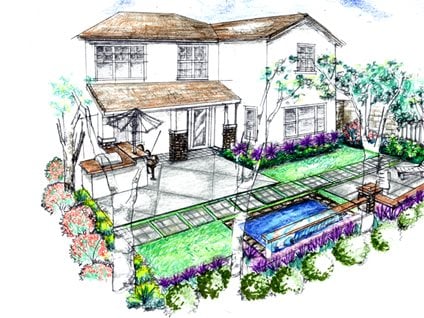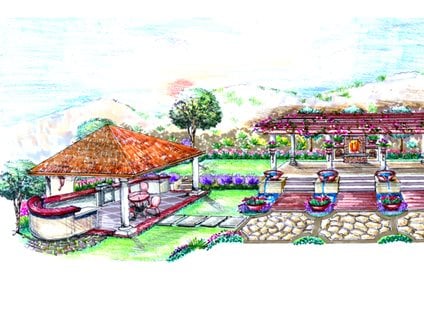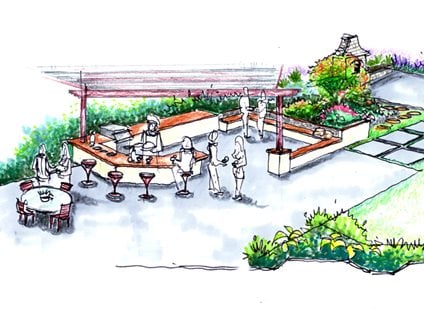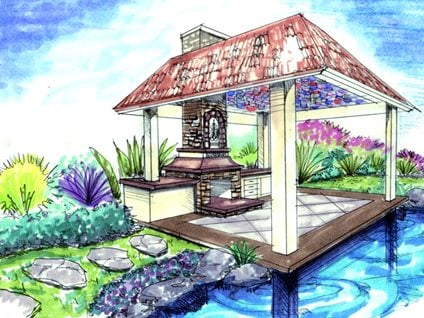Patio Layout & Placement
Time: 02:54
Designer/contractor Scott Cohen takes you to several homes to show you ideas for patio placement and layout in your yard.
One of the greatest mistakes I see made by novice designers is the tendency to place one large slab patio at the rear of the house. While this might be a traditional patio layout, in actuality it is rarely practical.
For the best and most functional patio design, you need to consider:
- Exposure to sun and shade
- Proximity to the house
- Outdoor views
- Activities to accomodate
(Entertaining, dining, cooking, and sun bathing)
Find concrete patio contractors near me.
Watch the video to learn how to "break up" patios to create various outdoor rooms. You'll also discover a simple tool landscape designers use to plot out and adjust patio placement ideas.
PATIO LAYOUT IDEAS
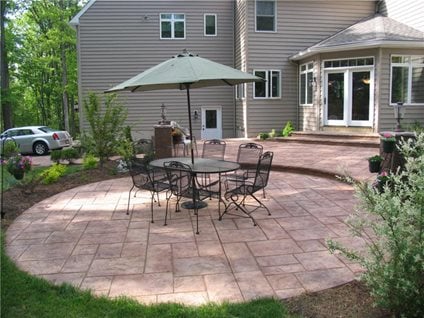
Architectural Concrete Design in Levittown, PA
This patio design draws the dining area out into the yard as a destination spot.
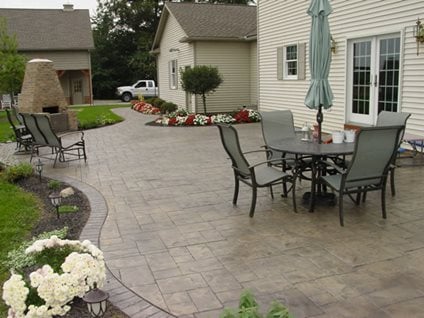
Cornerstone Concrete Designs in Orrville, OH
Although this patio is placed adjacent to the back of the house, it's simple curved design creates pockets for activities such as dining, or gathering chairs around the built-in fireplace.
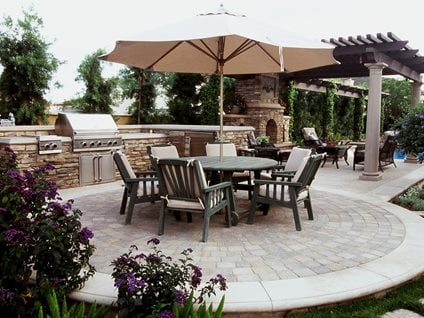
The Green Scene in Chatsworth, CA
This patio plan features an area for dining set off by the circular pattern of concrete, and a separate fireplace pavilion connected with beautiful landscaping and hardscaping.
