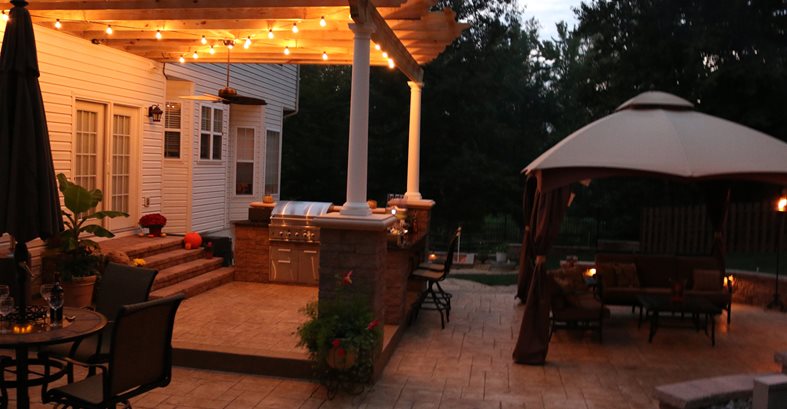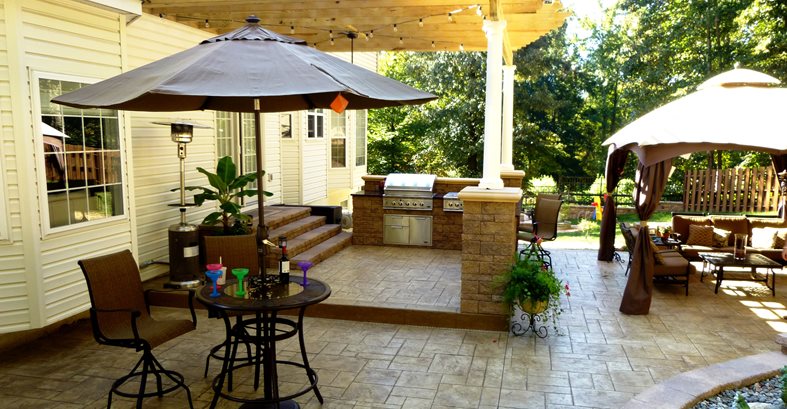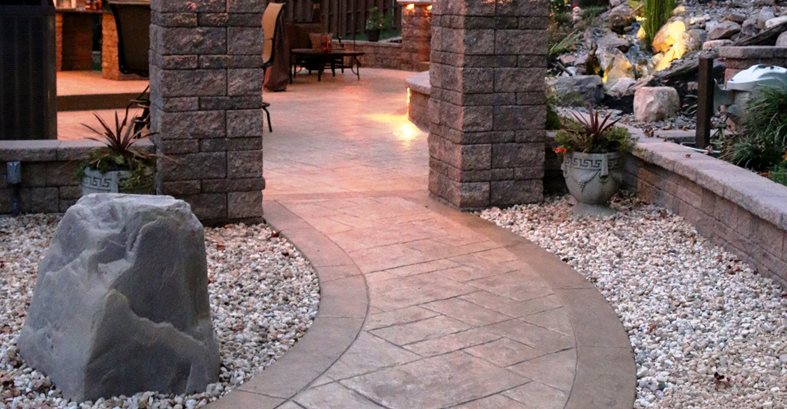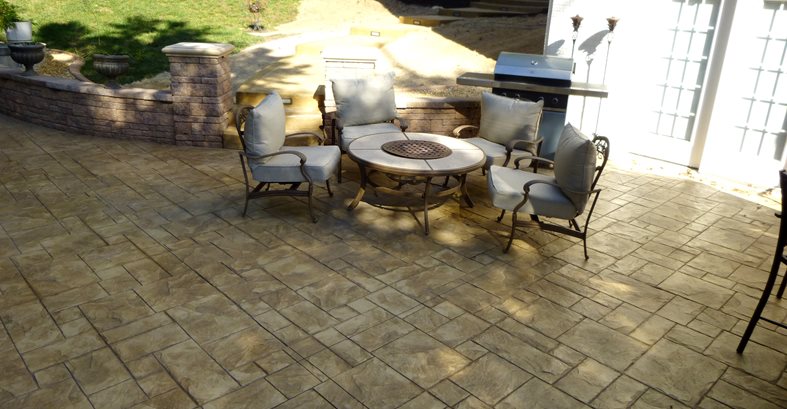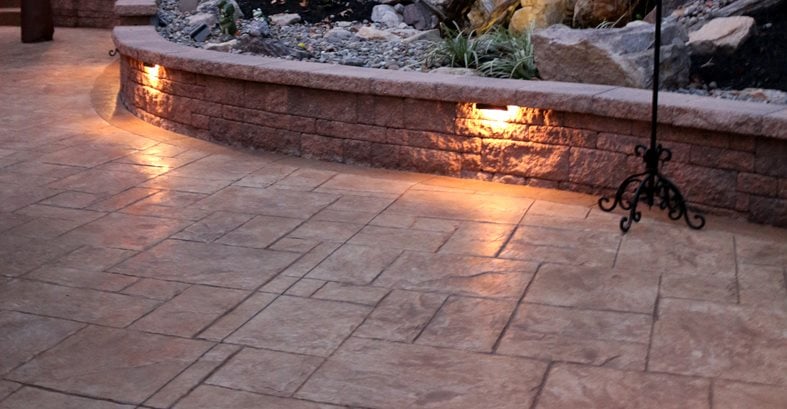- Outdoor Living Space Ideas
- Top trends in outdoor concrete design
- Outdoor room checklist (PDF)
- Fire Pit or Fireplace?
- Ways to Enhance Outdoor Rooms
- Outdoor fireplaces
- Fire pits
- Concrete fire bowls and tables
- Outdoor kitchens and countertops
- Seat walls
- Outdoor concrete furniture
- Concrete planters
- Backyard Landscaping with Concrete
- Concrete patios
- Concrete curbing
- Stairs and steps
- Concrete walkways
- Concrete garden bridges
- Water features
- Architectural accents
- Concrete statuary
- Backyard Landscaping: Get more ideas from LandscapingNetwork.com
- Backyard Recreation Options
- Concrete pool decks: Design and layout tips
- Concrete tennis courts: Planning and construction
- Other Resources
- Outdoor Decorative Floors
- Free Outdoor Living Catalog
Concrete Patio Is Designed for Outdoor Entertaining
Project completed by Greystone Masonry, Stafford, Va.Equipped with an outdoor kitchen and bar, a pergola, built-in light fixtures and multiple areas for dining and conversation, this two-part stamped concrete patio at the Stafford, Va., home of Kevin and Linda Lutz is ideal for outdoor entertaining, during the daytime and at night.
“The homeowners requested an odd, elongated shape, very different from the typical backyard patio. However, it was a perfect fit for the topography of their uneven, hilly lot,” says Carly Dittmann of Greystone Masonry, a contractor specializing in decorative stamped concrete.
In addition to accommodating the challenging site conditions, the homeowners wanted a patio footprint large enough to entertain large groups of people. The project began with the installation of a stamped concrete patio outside a French door leading to the basement. Then a second patio, connected to the first by a stamped concrete walkway, was added to create more “rooms” for outdoor gatherings.
“Using the sloping backyard to our advantage, we were able to create multiple outdoor rooms at different elevations. The two patios are connected by a walkway and a split staircase with lighted columns on each side. The walkway flows grandly from the main patio and leads to a stunning remote fire pit area. A beautiful water feature gives the homeowners an outstanding view from every angle,” says Dittmann, describing the scope of the project, which involved the installation of 2,744 square feet of stamped concrete.
Retaining and seat walls made from concrete pavers border each space and feature built-in low-voltage lighting for nighttime ambience. During the day, a pergola shades the spacious outdoor kitchen and bar area from the sun.
“Now parties can last until late evening hours, with luminous locations all throughout the outdoor space,” says Dittmann.
Greystone Masonry is a family owned and operated business with over 40 employees, many of whom are family members. Decorative concrete has been the company’s focus for the last 16 years, and in 2013 alone, Greystone poured more than 400,000 square feet of decorative concrete. The Lutz project is one of their crowning achievements this year, earning Greystone a first place award from the Decorative Concrete Council for residential cast-in-place under 5,000 square feet.
Materials and products used
Patio concrete: A 4000-psi mix poured at a 4-inch thickness over a 2-inch gravel base and reinforced with ½-inch-diameter steel rebar spaced 14 inches on center
Concrete stamp pattern: Grand ashlar slate, from Matcrete
Color hardeners: Lithochrome in Burberry, Arizona Tan, and Smoke Beige, from Scofield
Concrete sealer: Clemons Concrete Coatings Concrete pavers (for retaining walls, seat walls, and columns): EpHenry
Landscape lighting: Volt
Greystone Masonry, Stafford, Va.
Learn more about stamped concrete patios
Get more ideas for making concrete patios look like stone
