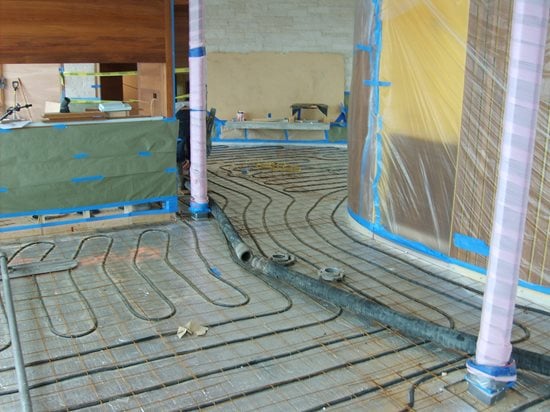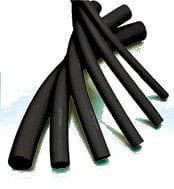- Radiant Floor Heating Home
- More FAQs: How much does it cost? Can the floor get too hot? Can the tubing leak?
- Lower Heating Costs
- Installing Radiant Floor Heating Systems
- Installing Radiant Heat
- Retrofitting a Concrete Floor with Radiant Heat
- Other Resources
- Common Questions about Concrete Floors: Are they cold? Are they loud? Are they expensive?
Heated Concrete Floors with In-Floor Radiant Heating
A heated concrete floor feels like a sun-drenched beach while saving energy and improving comfortHeating your home with a forced-air furnace isn't your only option when you have concrete floors. You can save energy and create a healthier, more comfortable living environment by having the floor itself distribute the heat-from the ground up-via a radiant in-floor heating system.
The science behind radiant floor heating is quite simple: Tubes that circulate hot water or electrical heating elements are installed in the concrete slab when it's poured, turning the thermal mass of the concrete into an inconspicuous radiator of warm, even heat.
Find concrete floor contractors to install radiant heating.
A heated concrete floor offers these benefits:
- Your feet are always toasty warm
- The temperature is consistent and easy to control
- You won't feel the drafts or hear the noise of blowing air
- No dust or allergens get circulated within your home through air vents
Best of all, you'll typically pay lower utility costs than with a forced-air system, because concrete floor radiant heating consumes less energy to achieve the same level of comfort.
What if you have an existing concrete floor? Radiant heating is still an option. Newer ultra-thin electric heating mats are available that can be embedded in thin-set cement or gypsum overlays, allowing retrofitting over existing slabs without significantly raising the floor height. Here is more information about what radiant in-floor heating is, how it works, the benefits of radiant heat and where to find installers.
 FAQs about Radiant Heating
Get answers to frequently asked questions about concrete floors with radiant heating.
FAQs about Radiant Heating
Get answers to frequently asked questions about concrete floors with radiant heating.
 Radiant Heat Installation Tips
Learn what is required to ensure a successful installation.
Radiant Heat Installation Tips
Learn what is required to ensure a successful installation.
 Radiant Heat Lowers Energy Costs
Discover the financial benefit of radiant floor heating versus forced air heating.
Radiant Heat Lowers Energy Costs
Discover the financial benefit of radiant floor heating versus forced air heating.
 Cabin Gets Radiant Floors & More
See how radiant heating was included in the concrete floors of this West Virginia cabin.
Cabin Gets Radiant Floors & More
See how radiant heating was included in the concrete floors of this West Virginia cabin.
What Is Radiant Floor Heating?
What exactly is radiant energy? Here is an excellent description provided by the Radiant Professionals Alliance: Hold your hand over a cup of coffee and feel the heat. The logical conclusion is that heat rises. Logical maybe, but incorrect!
"Hot air" rises but "heat" can travel in many directions. That is why you can feel the heat of the coffee cup when you place your hand to the side of it. Radiant energy transfer is caused by a warm surface giving up its heat to a cooler surface.
Consider how the sun (10,000° F) heats the earth (61° F ). The sun radiates its energy towards the earth. The radiant energy is absorbed by the earth and is released as heat.
A radiant floor heating system simply radiates heat upward from the floor to provide optimum comfort and many other benefits.
Benefits of In-Floor Heating
Aside from saving money on your heating bill, radiant floor heating has many other benefits. Check out some other great reasons to install in floor heating below.
Comfortable concrete floors
With concrete floor radiant heat, your home will no longer have hot or cold spots - just even, quite, draft-free heat. Unlike heat from a forced-air system, which quickly rises to the ceiling, the heat from a radiant floor is distributed evenly throughout the room and is concentrated at floor level, where people are. You'll also be able to walk around comfortably on your concrete floor in bare feet year-round, even in winter.
Healthier indoor air quality
Radiant in-floor heating is a healthier alternative to conventional forced-air heat because no air is blown through dusty or dirty ducts, which can circulate airborne pollutants throughout your home. Radiant heat also doesn't increase the infiltration of outside air. This dust-free operation can be especially beneficial for people who suffer from allergies, asthma and other breathing problems. You can further optimize air quality by installing a decorative concrete floor and leaving it exposed, rather than installing carpeting (see Why Concrete Is a Healthy Alternative).
Radiant heat is invisible and silent
One of the biggest pluses of radiant heat is that it's invisible and silent. The system is completely concealed under the floor and doesn't clutter walls and rooms with air vents, baseboards or wall radiators. This gives you greater freedom in furniture placement as well. You also won't hear the noisy fans of a forced-air system or the clanging pipes of a wall radiator. Other than feeling warm and comfortable, you won't even notice the system is operating.
Going green with radiant floor heating
Because of its energy efficiency and clean draft-free heat, concrete radiant floor heating offers numerous environmental benefits. Here are some of them:
- Less energy required to achieve better thermal comfort at a lower thermostat setting.
- Water has 3,500 times the energy transport capacity of air.
- Adaptable to various energy-efficient heat sources, such as solar and geothermal.
- Improved indoor air quality.
- Radiant systems that use PEX tubing vs. copper pipe expedite hot water delivery and reduce water waste. The walls of PEX tubing provide better insulation than copper.
- Reduces building materials required for concealing ductwork and compensating ceiling heights.
- Provides more usable area, which allows for smaller spaces without sacrificing livability.
In-floor radiant heating can also help contribute to green building points under two recently introduced national programs: LEED (Leadership in Energy and Environmental Design) for Homes (see A National Certification Program for Green Homes) and the National Association of Home Builders Green Building Program. The Radiant Panel Association worked with NAHB in developing its green home building guidelines, which were released in 2005. The RPA Guidelines for the Installation of Radiant Panel Heating and Snow/Ice Systems is included as a recognized design reference for earning green building points. In addition, builders can earn points for using an RPA-certified technician to install the system.
How to Heat Concrete Floors
The two most common methods of delivering radiant floor heat are:
- Electrically, through heated cables, mesh, preformed mats or elements embedded in plastic films
- Hydronically, through tubing that circulates water heated by a boiler or water heater
Your choice will often depend on the energy costs in your area and the size of the project. Electric systems tend to be less expensive upfront than hydronic systems, according to the Radiant Panel Association, because they are simpler in construction. If you live in an area where electricity is more affordable than other power options, electric could be the way to go. Most systems operate on 120 or 240 volts and require a separate circuit breaker. However, low-voltage systems are available that can operate on as little as 24 volts, using a transformer to reduce the line voltage, according to RPA. Some electric radiant systems are intended only for warming floors in specific rooms; others are designed for use as whole-house primary heating.
With hydronic systems, you have more flexibility in choosing a power source. The boiler that heats the water can be powered by electricity and almost any fuel (including natural gas, propane, oil and wood). You can also use environmentally friendly alternative heat sources that don't consume fossil fuels, such as a geothermal heat pump or solar energy. However, you don't always have to buy a separate boiler. You can save money and use the same water heater you use for hot water and get double duty out of it. New high-efficiency water heaters are available that are powerful enough to provide both space heat and domestic hot water.
PEX Tubing vs. Metal Pipe:
Heating concrete floors hydronically isn't a new technology. In the 1930s, architect Frank Lloyd Wright piped hot water through the concrete floors of many of his structures. Thousands of tract homes built at Levittown on Long Island and in the San Francisco Bay area during the 1950s also used a system that circulated heated water through steel or copper pipes embedded in concrete slab-on-grade floors. Unfortunately, many of these older systems failed, because the metal pipes reacted chemically with the concrete and eventually corroded and leaked.
Today, most hydronic systems circulate the water through PEX tubing-a tough, flexible plastic made of cross-linked polyethylene. PEX has properties that make it ideal for radiant floor heating and plumbing applications. Unlike copper pipe, PEX is flexible and can easily be laid in serpentine loops and bent around corners and obstacles. It also resists corrosion and scale buildup, eliminates hammering noise, muffles the sound of rushing water, and ensures tight seals without the need for soldering.
Components of a Radiant Floor Heating System
Here are the components required for a radiant floor heating system:
- Heating Source - this can be electricity, solar, natural gas, propane, oil, wood, or any other heating source.
- Boiler - houses the water to be heated
- Pump - to circulate the water through tubing located under the floor.
- Tubing - the water will circulate in tubing running beneath the floor in the concrete, under wood floors, or on a sub floor of wood, precast concrete, or slab-on-grade concrete.
- Qualified System Installer - The company who designs the radiant floor heating system may also install the system. Look for a track record of satisfied customer. See hiring a contractor.
- Qualified System Designer - like any mechanical system, a qualified, experienced designer should design radiant floor heating systems.
The designer will know which components work well together, capacities of various systems, special considerations for installations in your area, and manufacturers warranties and reliability.
The designer should do a room-by-room heat loss analysis of your home or building, as well as a step-by-step system sizing process.
Information Sources:
2018 Radiant Comfort Guide, Radiant Professionals Alliance







