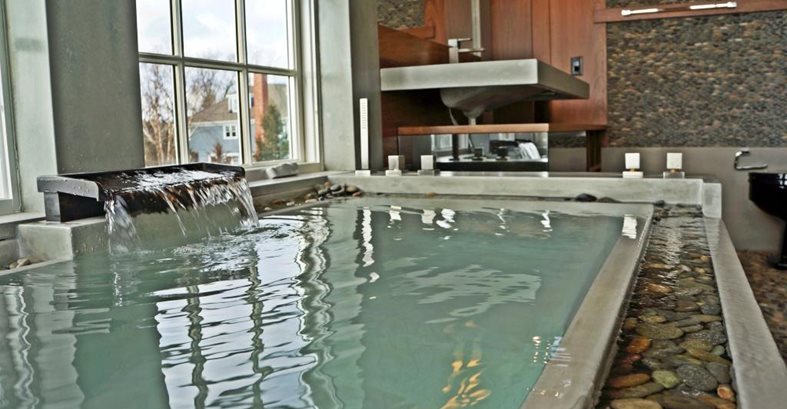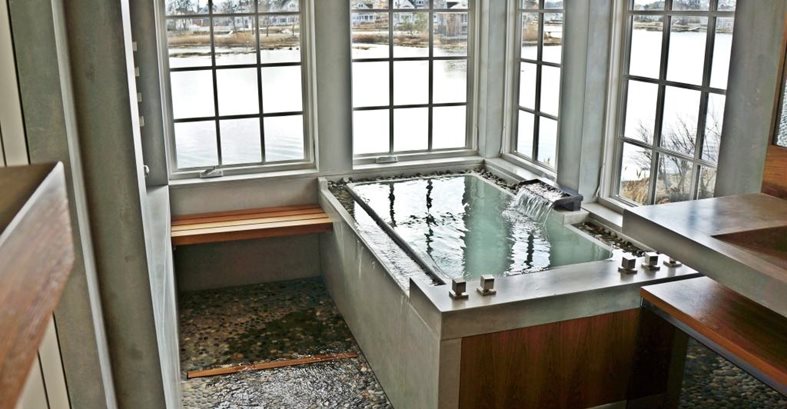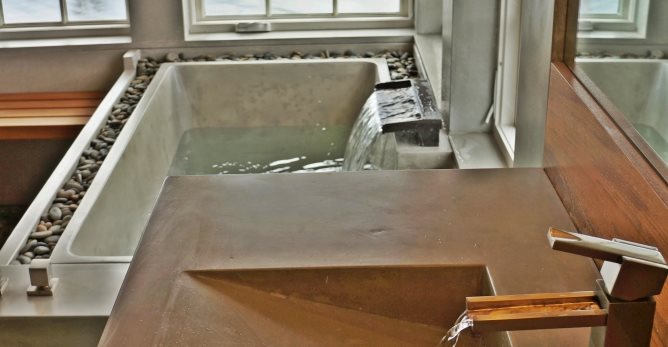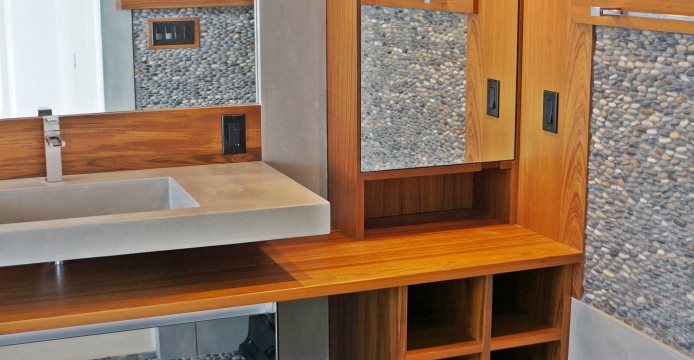- Sinks and Vessels Home
- Concrete Sink Pictures
- Integral Sinks
- Vessel Sinks
- Farmhouse & Trough Sinks: Plus other popular styles
- Design Ideas
- Bathroom Countertops: Designs and ideas for using concrete in the bathroom
- Bathroom Remodeling: Ideas for using concrete in bathroom remodels
- Concrete Sink and Tub Projects: Behind-the-scenes info and photos
- Six Design Ideas for Concrete Tubs
- Facts About Concrete Sinks
- How to Seal a Concrete Sink
- Using Prefab Sink Molds: How concrete sinks are made
Infinity-Edge Tub Creates an Indoor Waterfall
Project completed by Jeff Kuryluk, Concrete Encounter, Bridgeport, Conn.If you thought that bathtubs were only designed to contain water, then you’ll marvel at this stunning infinity-edge concrete tub, custom designed for the owner of a home in Old Greenwich, Conn. When full, the tub overflows into a pebble-filled trough and then spills onto the floor of the shower, creating a waterfall effect. “The design goals for the space were mostly influenced by the client’s desire to recreate a Zen-like experience, so flowing water and its soothing sounds were a must,” says contractor Jeff Kuryluk of Concrete Encounter.
The bathroom is almost entirely clad in natural materials, including concrete wall panels, teak and river rock. In addition to the tub and the wall panels, Concrete Encounter cast 26 different concrete elements for the project including the sink, window casings and sills, door moldings, tub skirt, and shower shelf. “Although not asked of us, we even made a concrete switch plate for the light switches,” says Kuryluk. But the biggest challenge, by far, was building the tub.
“The initial concern was weight. Not only did we have to factor in the weight of the concrete, but we had to deal with the weight of an oversized tub full of water and its occupant. All of the pieces were made from our high-performance GFRC mix, most spray cast at 1 inch thick. The tub vessel was cast at a thickness of 1 1/4 inch for extra stiffness,” says Kuryluk.
Measuring 80 inches in length, the 300-pound tub holds approximately 85 gallons of water, and when full weighs approximately 1,000 pounds. To provide the necessary support, the floor joists were spaced at 12 inches on-center and made of engineered lumber.
Another challenge was the need to custom size the tub to be as comfortable as possible for the homeowner. “The first step was to measure the client by mocking up an adjustable tub out of plywood to get the best angles and measurements. From that, we custom built the form plug from foam, a process that alone took a few days,” says Kuryluk.
The most difficult part of the pour was casting the tub feet at the correct height. “The feet were free-formed out of concrete and needed to be within ¼ inch of the finished height. Too tall, and we’d have to remove the tub, grind down the feet, and reinstall, which would have been a big deal,” Kuryluk explains.
The GFRC mix for the tub was integrally colored with powdered pigments. The concrete was then polished to a 220-grit finish and sealed. To get the tub into the bathroom, an aerial lift was used to hoist it through an upstairs patio door.
Concrete Encounter has been in business for almost 10 years. And although their mainstay business is concrete countertops, their specialty lies in producing furniture and other custom elements, such as this tub. “We work closely with many architects, designers and builders from the early stages of construction so we can integrate the concrete into the heart of the project. More clients and designers are understanding the possibilities of what we can create. Concrete has a natural feel to it that stones and man-made products just can’t match, therefore allowing greater freedom in design,” Kuryluk says.
On this project, Concrete Encounter teamed up with architect Chris Pagliaro of Pagliaro Bartels Sadja to achieve the homeowner’s vision for the space. Clearly, the collaboration was a big success. The bathroom was honored with a 2013 Best Bath Award from the Home Builders and Remodelers Association of Connecticut.
Materials used:Integral color: Delta Performance powdered pigments
Concrete sealer: Trinic NanoSeal
Project team:Concrete Contractor: Concrete Encounter, Bridgeport, Conn. (www.concreteencounter.com)
Architect: Chris Pagliaro, Pagliaro Bartels Sadja, South Norwalk, Conn. (www.pbs-archs.com)
Builder: Brindisi & Yaroscak, Darien, Conn. (http://brindisiandyaroscak.com)
 Slot Drain Ramp Sink Mold
72" with internal reinforcement
Slot Drain Ramp Sink Mold
72" with internal reinforcement
 Rectangle Sink Mold
Internally reinforced. Ships in 2 to 3 business days.
Rectangle Sink Mold
Internally reinforced. Ships in 2 to 3 business days.
 Mold Making Kit
Create custom rubber molds for concrete casting
Mold Making Kit
Create custom rubber molds for concrete casting








