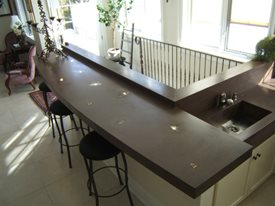
When a couple approached Alla Linetsky, owner of Concrete Elegance in Toronto, Ontario, Canada, at a February 2006 Interior Design Show, a high-end décor show in Toronto, they were already sold on the merits of a concrete countertop.
"One of my displays was a purple bar top I had made with thick chunks of broken glass embedded in it lit up with LED lights," recalls Linetsky. "They fell in love with that and after the show they immediately called me."
The homeowners were in the process of adding on a great room to their existing home, and they were looking for a small kitchenette with a bar top and sink area to entertain guests. After the initial meeting, in which Linetsky says she came to their home and saw their eclectic taste in décor, they got to work.
"They went out of their way to have unique décor, and when they saw the bar top, they liked it and it was an easy sell," she says, adding that the clients wanted to be very involved in the project.
The clients relied on Linetsky's expertise for the design of the bar top, and together they came up with a contemporary design that allowed for uncommon touches. The structural details, however, were tricky because the clients wanted the bar to appear cantilevered from a short stud wall around a staircase leading to the basement. The design process took three site visits in all.
"When I first went, it was plywood floor, a 2 by 4 stud railing and no drywall up," Linetsky explains. "The template was a length of subfloor paper that was laid out on the plywood, with a pencil outline drawn on it."
Because the homeowners got her involved early on, Linetsky was able to work with the general contractor to come up with a steel framework to support the 11-foot-long bar. The bar top needed hidden horizontal support for the 18- to 24-inch-wide curved top, and the general contractor designed a cantilevered steel framework that would be anchored to the knee wall and extend under the floor. The bar was designed with 3-inch-thick dropped edges, so it slipped on to the steel frame and sat there like a hat.
After the forms were put up, Linetsky had the clients come in to her plant so they could place the 1 ½-inch thick pieces of broken glass exactly how they wanted. They chose the pieces and set them in the form, and Linetsky glued the pieces in place.
Then it was pour time for the bar top and a U-shaped kitchenette, in which one of the counters had an integrally cast sink with a custom stainless steel bottom.
After mixing and placing three cubic feet of chocolate brown concrete for the bar, Linetsky hollowed out the 3-inch-thick slab by placing 1 ½-inch thick Styrofoam in it, so the top features a 3-inch lip in front of a 1 ½ -inch thick slab and completely hides the steel framework. The rest of the kitchenette counters took another three cubic feet of concrete, and the tops were left in the forms for three days instead of the usual two.
Grinding, filling and polishing from 50 to 800 grit took another three days. The last step before installation was the LED lights, which Linetsky used an electrician to set up so they would be pre-wired and ready to go.
As for the installation, Linetsky says it was less than ideal circumstances, but she made it work.
"There was landscaping work going on there and there was no solid driveway near the addition," recalls Linetsky. "I would normally use dollies, but there was no smooth surface to roll them on. It took a lot of manpower-five men picked up the bar top and carried it over the grass and dirt and into the new addition. And the bar top weighed about 400 pounds, because back then I was not using lightweight concrete, either."
After the bar was placed on the steel frame, Linetsky attached the lights with aluminum foil tape and adjusted them for glare, so they would perfectly light the glass without blinding those sitting at the bar.
The L-shaped concrete ledges capping the knee wall around the basement stairs, as well as the backsplash around the rest of the kitchenette, were made after the counters had been installed, to ensure that the vertical portions of the ledges would fit perfectly.
In the end, Linetsky says the homeowners love the bar top. "The key to making it work really well is the inlays must be completely smooth," Linetsky concludes. "You need to be able to run your thumbnail across the edge and not feel anything."
Concrete Elegance
610 Bowes Road, unit 14
Concord, Ontario L4K 4A4
(877) 473-4369
alla@concreteelegance.ca
www.concreteelegance.ca
See more concrete bartops