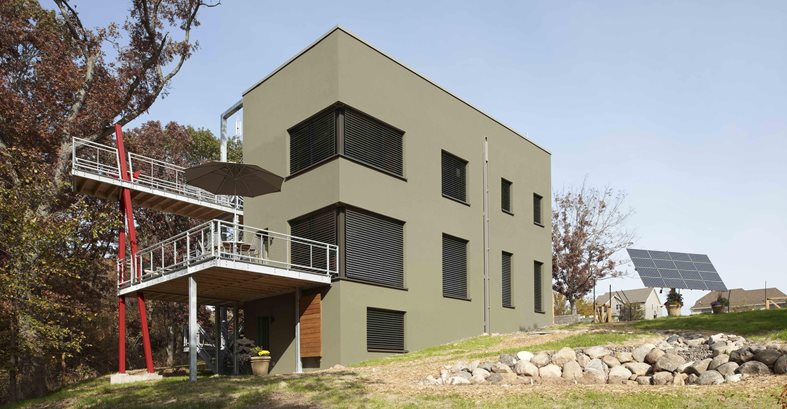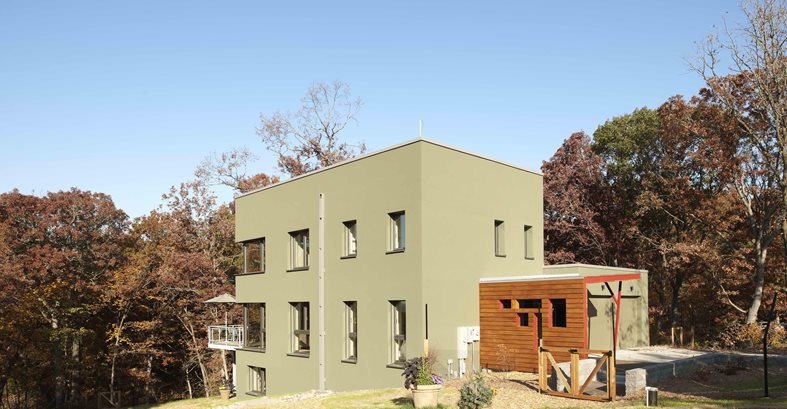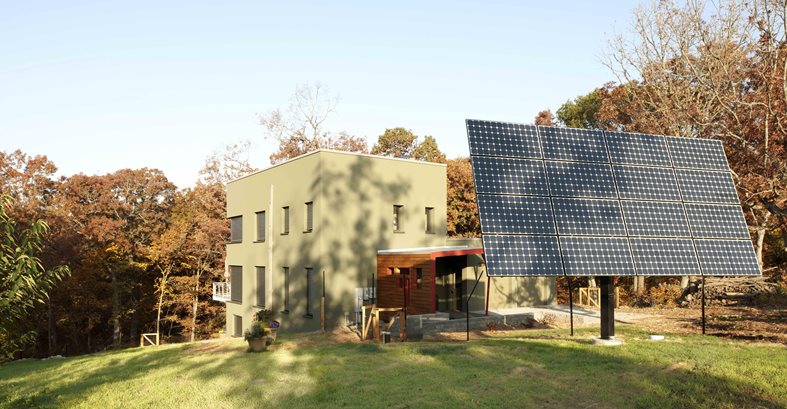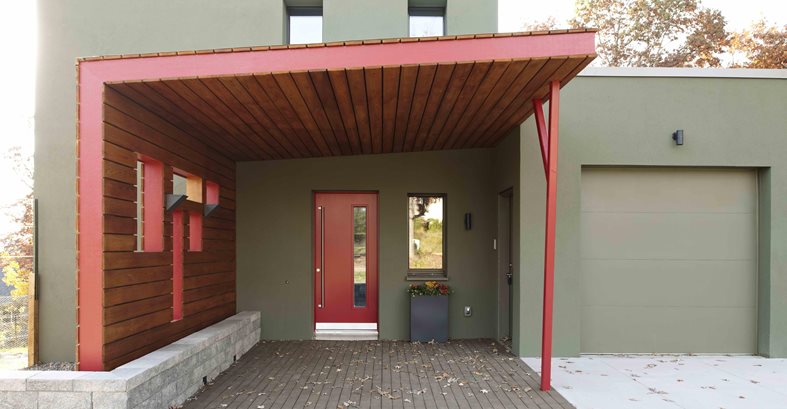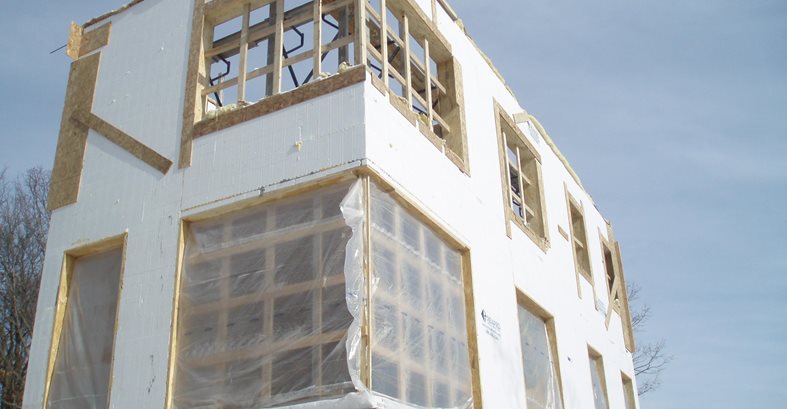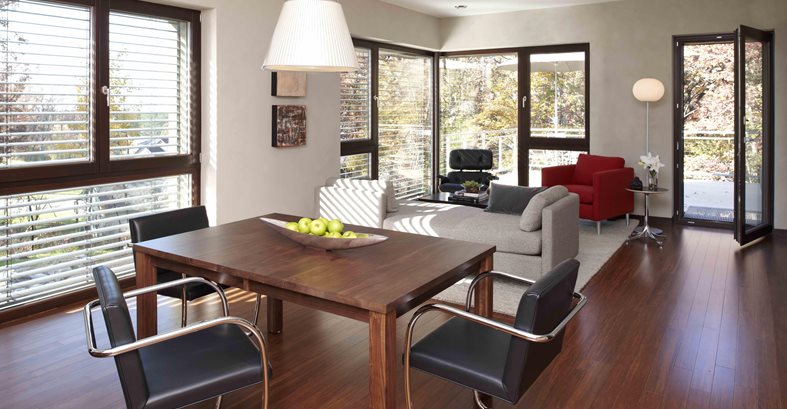- Concrete Homes Home
- Concrete Homes Pictures
- Do Concrete Homes Cost More?
- Optimizing the Energy Efficiency of an ICF Home
- Design Ideas for Concrete Homes
- Related Information
- Hurricane-Proof Homes
- Building Concrete Safe Rooms
- Going Green with Concrete: An Overview of Concrete's Eco-Friendly Benefits
- Tilt-Up Concrete Construction
- Building a Concrete Basement
- Other Resources
- Concrete Home Infographic
- Free Brochures
- Concrete Contractors: Find Concrete Form Products and Suppliers
Section Sponsor

Concrete Homes
Energy-Efficient Powerhouse
Built with insulating concrete forms, The Passive House in the Woods is one of the most energy-efficient homes in the MidwestLocated in Hudson, Wis., over looking the St. Croix River, The Passive House in the Woods is a three-bedroom, 1,940-square-foot, two-story home designed to meet the energy standards of the Passive House Institute, which are the most stringent residential energy standards in the world. It's also the first certified Passive House in Wisconsin and the upper Midwest.
This sustainably built home not only conserves energy, it also produces it. Contributing to its superior airtightness and high insulation values is a high-performance building envelope built with 11 inches of insulating concrete forms covered by another 11 inches of exterior insulation. The home was built for Gary Konkol, a local doctor, and designed by architect Tim Eian of TE Studio. All the home's exterior walls – a total of 5,500 square feet – are built with ICFs from Reward Walls.
Occupied in the fall of 2010, the home has proven that the tough Passive House energy standards can be achieved in extremely cold climates when the walls are built with insulated concrete. "I make more energy than I need," Konkol said in an interview with a local newspaper (The Star Tribune, Dec. 14, 2010). "Even on the coldest, cloudiest day in January, I'll use the equivalent energy of two handheld hair driers."
The home is also attracting plenty of attention from passersby, and generating interest in building homes with ICFs. Josh Crenshaw of Morr Construction, the site supervisor for The Passive House in the Woods project, made the following observation while the home was being built. "I think it must be the modern design that causes the curious to come in for a closer look: the flat roof, square sides, and not a diagonal in sight. You wouldn't think that a white box would cause that much attention. ICF construction is not new. It has been around since the'70s in commercial construction and has made great strides in the residential market in the last couple of years. Thermal mass makes a lot of sense in our climate, especially in the swing seasons. Maybe word about this project is starting to get out."
For more information about the project, visit The Passive House in the Woods website, which includes a blog describing its construction: www.passivehouseinthewoods.com.
How Energy Efficient Is The Passive House?The walls of The Passive House in the Woods have an overall insulation value of R-70, the roof R-95, and the floor slab R-60. In addition to the high insulation values given by the ICF forms and exterior insulation, the house uses triple-pane windows and doors with a value of R-8, compared to typical doors and windows, which range from R-2 to R-5. The windows also have low-E coatings and frames designed to prevent thermal bridging, resulting in minimal heat loss.
In addition to conserving energy, the home also produces energy through pole-mounted solar photovoltaic panels. Konkol's first electric bill, covering 38 days and mostly in November, was a mere $56.
Here is a summary of the home's main energy-saving features:
- High-performance building envelope, with 11 inches of insulating concrete forms and another 11 inches of exterior insulation system for an overall insulation value of R-70
- High-efficiency mechanical system, centered around an in-ground heat recovery system. There's no boiler or furnace.
- A 4.7-kW photovoltaic system that generates a surplus over the energy consumed by the house.
- Passive House certified windows and doors, with high solar heat gain (64%), triple-pane low-E coated glazings, and insulated frames for installed R-values of 8.
- 12 inches of extruded polystyrene insulation under the slab (R-value of 60) and a flat roof with an average of 14 inches of polyisocyanurate insulation (R-value of 95)
- Electric in-floor heating mats to provide backup heat.
- A domestic hot water system utilizing a 40-square-foot solar collector on the roof to prewarm water in a 50-gallon storage tank. It produces more than 85% of the hot water used in the home, with backup heat provided by a small electric on-demand water heater.
Design goalsHomeowner Gary Konkol was the visionary for this project, and his dream of building a sustainable, carbon-neutral home became a reality thanks to a talented design-and-build team who brought a wide range of expertise to the project.
Konokol's goal was to build a house that combines the following qualities:
- Efficient in the use of energy, space and water.
- Heatlhy in both air and water quality.
- In harmony with nature.
- Sustainabily built.
- Easy to maintain.
- Fun to live in.
Project challengesDue to the complexity of a 22-inch wall section, many details had to be ironed out before the walls were constructed. Many of the protrusion and connection details were completed before construction began, and a continual dialog between architect and installer was maintained throughout the process so nothing was overlooked. Thermal bridging and air tightness were as much of a concern as pouring a straight and plumb concrete wall.
The ICF portion of the project was completed over the winter months, so care had to be taken to ensure that the fresh concrete did not freeze. "We specify fly ash for the concrete," says Eian of TE Studio. "Due to the fact that we are pouring into ICFs, we can omit additives typically used for cold-temperature pours. The insulation shells on either side of the concrete core keep the concrete sufficiently warm." As an additional precaution, pouring of the concrete only took place on warm days, and the walls were kept covered with frost blankets and insulation.
Further complicating the construction of the home was the need to keep the house and garage completely independent, even though they share a common footing. The structures are separated by two parallel walls made of 11 inches of EPS foam. To avoid air infiltration, no interior door goes from the garage into the home.
Project detailsHome size: 1,940 square feet
Square footage of ICF walls: 5,500
Percent of exterior walls built with ICFs: 100%
ICF installation time: 50 days
Total project construction time: 225 days
Completion date: October 2010
Project teamArchitect: Tim Eian, TE Studio Ltd., Minneapolis (www.testudio.com)
General contractor and ICF installer: Sean Morrisey, Morr Construction Services,
Shoreview, Minn. (www.morrconstruction.com)
Engineer: Mattson Macdonald Young, Minneapolis
(www.matsonmacdonald.com)
Material suppliersICF forms: Reward Wall Systems
Concrete: Cemstone Products Co.
Wall bracing: Reechcraft
Window/door blockouts: TimberStrand
Windows and doors: OptiWin
