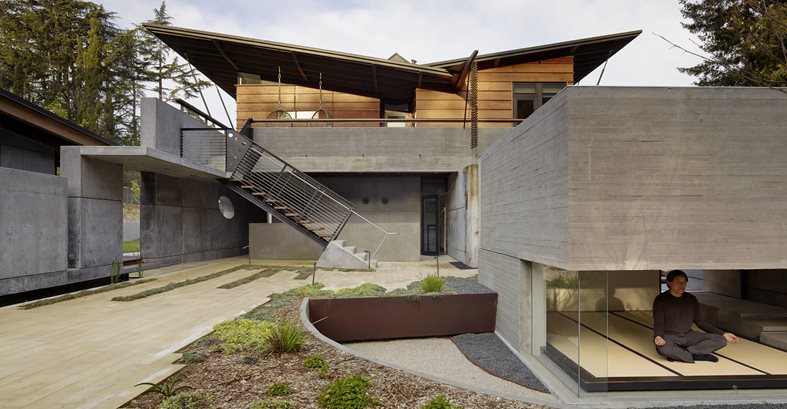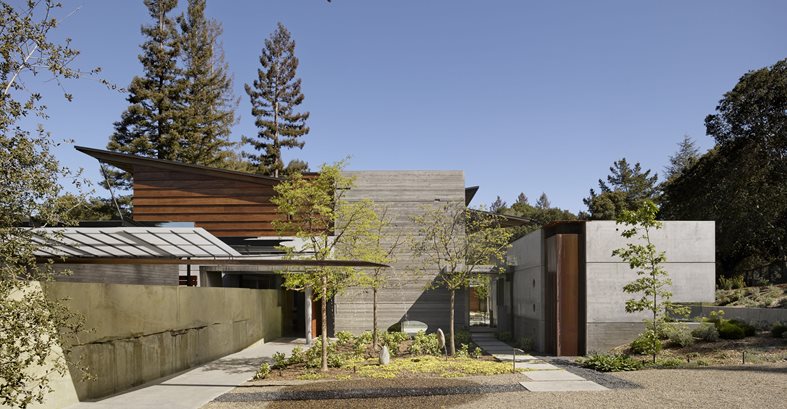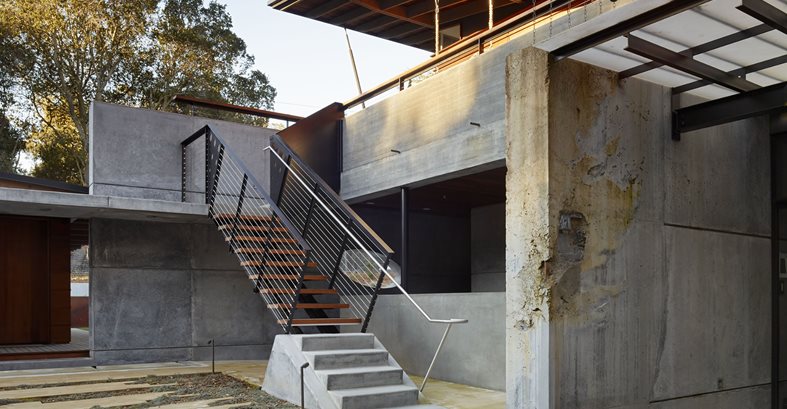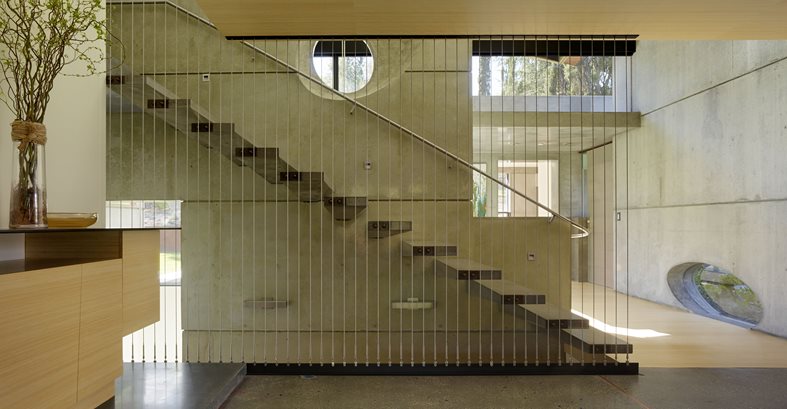- Concrete Homes Home
- Concrete Homes Pictures
- Do Concrete Homes Cost More?
- Optimizing the Energy Efficiency of an ICF Home
- Design Ideas for Concrete Homes
- Related Information
- Hurricane-Proof Homes
- Building Concrete Safe Rooms
- Going Green with Concrete: An Overview of Concrete's Eco-Friendly Benefits
- Tilt-Up Concrete Construction
- Building a Concrete Basement
- Other Resources
- Concrete Home Infographic
- Free Brochures
- Concrete Contractors: Find Concrete Form Products and Suppliers
Section Sponsor

Concrete Homes
House 7 Uses Concrete to Create a Dynamic Relationship with Nature
Project designed and built by Fu-Tung Cheng of CHENG Design, Berkeley, Calif.House 7 in Los Altos Hills, Calif., may be the ultimate example of how concrete can be used both structurally and aesthetically to stretch the boundaries of creative expression. Designed by Fu-Tung Cheng of CHENG Design, who also supervised the overall construction, the 7,000-square-foot home was recently honored with a first place 2014 International Design Award for residential architecture. Only three first place awards were granted in this year’s contest among more than a thousand entries from 52 countries.
“We created a beautiful house, but it was totally unexpected to win out over the many prestigious firms that each year submit entries to IDA. This house represents everything I have ever worked on in concrete to date. It has it all,” says Cheng.
House 7 is Cheng’s seventh custom home, and as with his previous effort (House 6), he used concrete throughout to achieve his ambitious design objectives. His intent was not only to shelter a family, but also to engage them with all the elements. The sun, rain, clouds, heat, and coolness are collected, conserved, and then repurposed to invite reflection and connection to the weather and to reap environmental benefits, says Cheng.
Striking in appearance, House 7 is a multi-dimensional structure conceptualized as a “small village,” where dwellings of various scale support and harmonize with one another. This interconnectedness, along with the home’s dynamic relationship with nature, contribute to a sense of warmth and human scale.
Cheng fully utilized concrete’s inherent strength, organic nature, sustainability, and sculptural attributes to execute his vision for House 7. Insulated 15-inch-thick concrete walls minimize heating and cooling needs. In addition, a passive solar concrete wall absorbs the heat of the sun in the winter. At the home’s front entry is a celadon-colored sculpted geological concrete wall that weeps water like a natural rock face. At the rear of the home, an “erosion time-lapse wall” made from a deliberately weakened concrete mix is designed to slowly wear over time and reveal sculptural objects placed within the concrete.
On the interior, the home features sculptural concrete interior walls, custom concrete stair treads cast in unusual shapes and angles, concrete floors and countertops with unique decorative inlays, and other unexpected surprises. As with all his homes, Cheng combines concrete with other materials such as steel, glass, wood, and tile to create diversity and design interest. To view all the exquisite concrete architecture throughout House 7, click on the following link to take exterior and interior video tours.
House 7 Project Team
Building designer: Fu-Tung Cheng, Ann Kim and John Chan of CHENG Design, Berkeley, Calif.
Builder/contractor: R.J. Dailey Construction, Los Altos, Calif.
Structural engineer: Endrestudio Emeryville, Calif.
Landscape architect: Lutsko Associates, San Francisco
Get more concrete home design ideas









