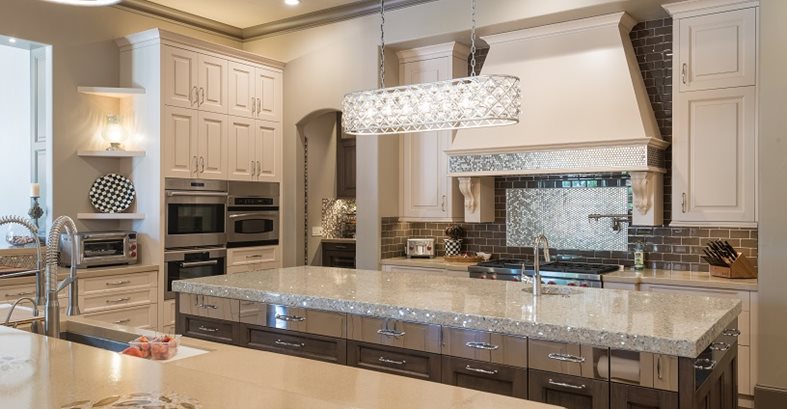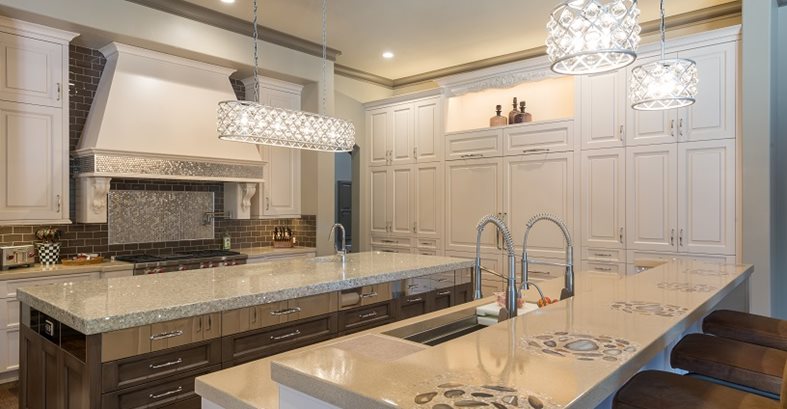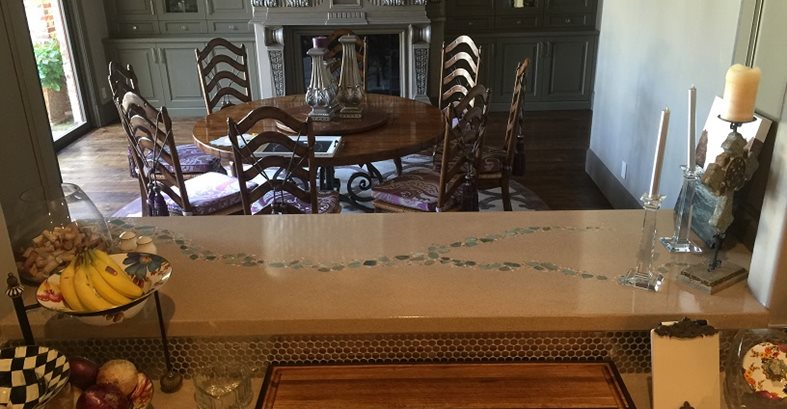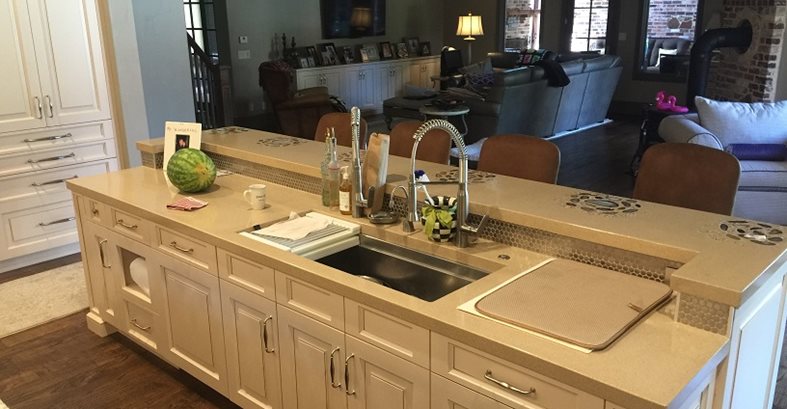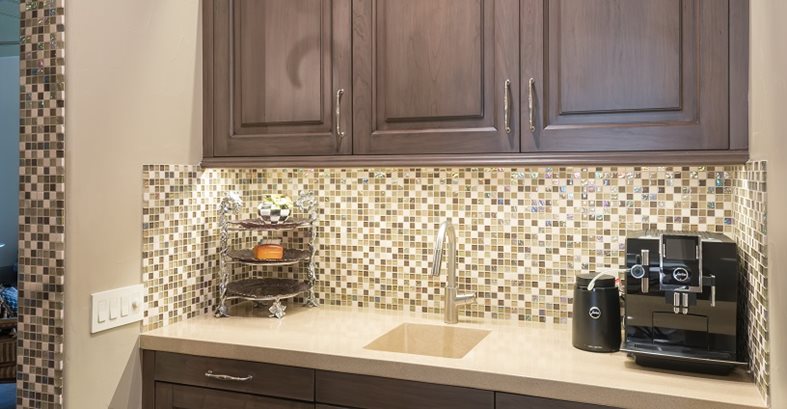Project highlights
- An 11½ x 5-foot seamless kitchen island enhanced by recycled crushed mirror glass.
- An 87 x 28-inch pass-through counter featuring a vein of sea-green stone immersed in mother of pearl.
- An 11-foot, 5-inch x 30-inch counter with 4-foot undermount galley sink.
- An 11-foot, 9-inch x 18-inch dining bar above the sink with six place settings made of Brazilian aggregate enhanced by mother of pearl.
- A 74 x 26-inch coffee bar featuring an integral ramp sink with a base adorned by exotic stones, including tiger’s eye, Brazilian aggregate, and sea-green stone.
- Two small 43 x 30-inch countertops on either side of the cooktop/grill. All the countertop surfaces were polished and sealed to withstand tough food stains.
Heart of Concrete | Monster Constructors
Time: 04:13
Custom designed concrete countertops by Monster Constructors and designer Mark Womack.
Why concrete?
“The homeowner desired concrete countertops with the center island being the focal point. She wanted to meld elegance with functionality and style so that her large extended family could gather in the heart of the home — the kitchen,” says contractor Mark Womack of Monster Constructors, Fort Worth, Texas.
The precious stones, which Womack obtained from a Brazilian quarry, were used to add visual interest to some of the perimeter concrete countertops without creating competition for the center island. “The idea of the island was to create a centerpiece by using recycled crushed mirror glass and a custom color that would complement the kitchen's cabinetry and design elements,” says Womack
Over the past few years, Womack has seen the demand for concrete increase tenfold. “There has been an increased interest in the design versatility that concrete can offer for elements such as countertops, fireplace mantles and surrounds, and furniture. I receive at least one inquiry a day for concrete as opposed to the two inquiries a month I received in 2008,” he says.
Project challenges
Transporting and installing the large 11 ½-foot kitchen island presented the greatest challenge. Womack and his crew designed and fabricated a special rolling table that could handle the tremendous weight and be tilted at an angle to fit the concrete slab through the home’s 42-inch-wide front door.
In addition to the island, all the concrete countertops on this project were cast seamlessly, a testament to the integrity of the company’s proprietary in-house mix design. “By having all eight pieces seamless, we were able to create a gallery of visual sleekness,” says Womack.
Contractor
Mark Womack
Monster Constructors
Krugerville, TX
Learn more about concrete countertop embeds
