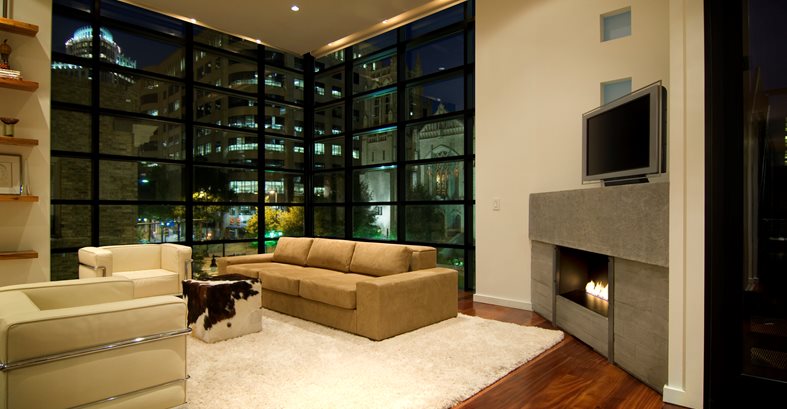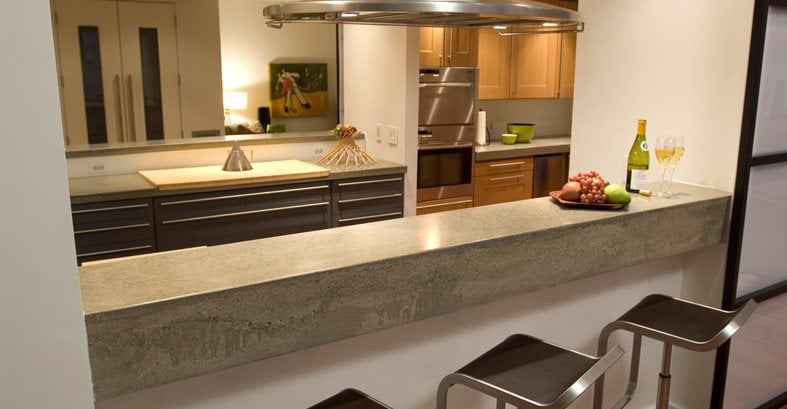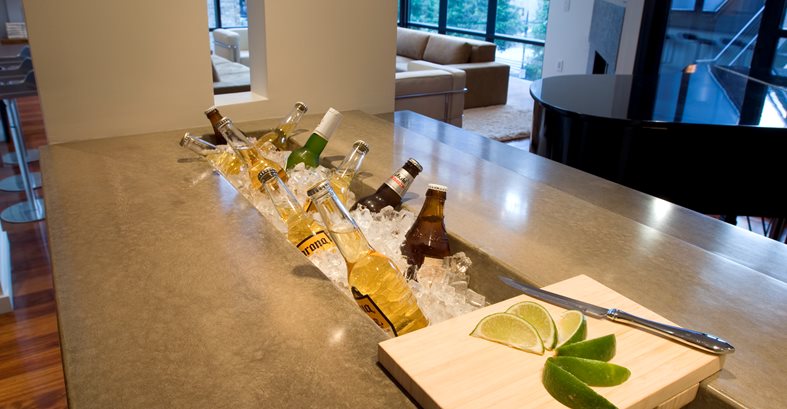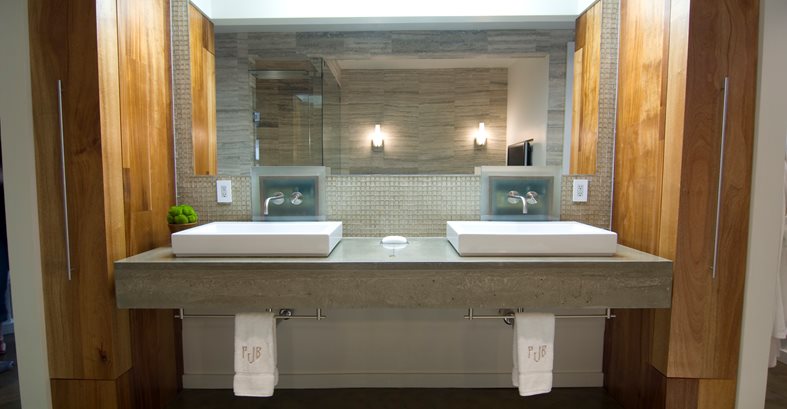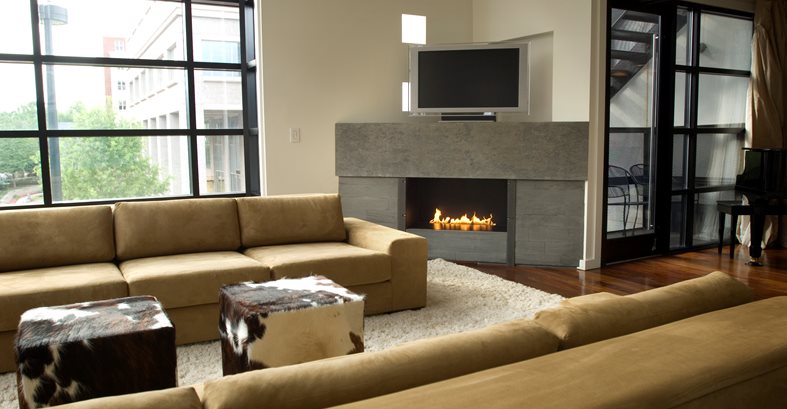Concrete in the Home
Time: 01:48
Concrete countertops, fireplace, and other elements weaved throughout a modern home.
Among the tall buildings and beautifully landscaped sidewalks and plazas of bustling Charlotte, NC, you'd be surprised to know that the only single-family residence in the downtown area is tucked into the structures on busy Tryon St. This unique residence also boasts modern design, owned by a developer who wished to incorporate concrete throughout the entire home. With the highly skilled and forward thinking designers of Reaching Quiet, a leading design/build firm located in Charlotte, the age-old material of concrete was creatively introduced into the home and weaved throughout the living room, kitchen, master bedroom and bathrooms.
"This project was for a developer's home," explains Eric Boyd, founder of Reaching Quiet. "The house sits on a bridge spanning the top of a deli also owned by the developer. It's a huge mass of house, but on the contrary, it seems to be floating," he says. "We took that idea and ran with it. So most of the elements in the home are cantilevered or seem to be hanging from space, but yet they have this huge amount of thickness, this mass."
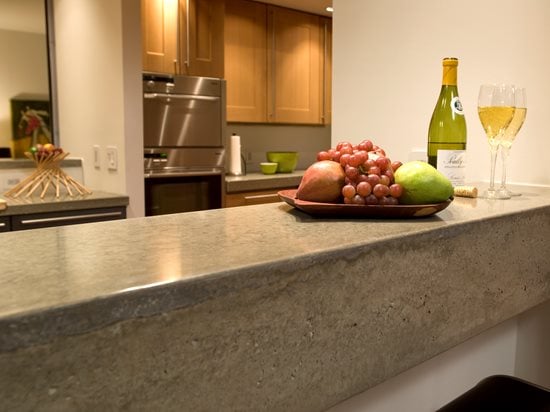
Weinmiller, Inc.
Reaching Quiet was given a plan for the concrete countertops, fireplace and other elements in the home. "We kept everything within the plans, but we started working with 3-dimensions," explains Boyd. For example, "In the kitchen, there are two countertop bars. One looks out to living room and one looks out to den. These bars were designed for caterers to present food to guests as much as they were to sit at. We wanted the views looking into the kitchen from the living room side and the den side to really have that 'mass appeal.' That's why we went with 9-inch thick drop nose features, which from that side looks pretty powerful. Visually, it appears to float."
To create this 3-dimensional look, Boyd built the countertops in an L-shape at two inches thick. "The interior is two-inches thick," he explains, "but the exterior [the drop nose feature] is nine-inches thick." The large exterior gives the illusion that the countertop is one massive piece of concrete.
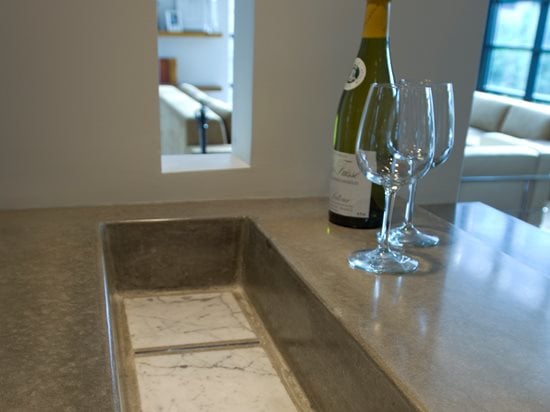
Weinmiller, Inc.
Within one of the countertop bars is a full beverage station with a wine cooler tucked below, and shelves along the wall for liquor bottles. "The original idea for this countertop was to have just a stainless undermount sink," says Boyd. "But then we presented a different idea to the homeowner which he took and ran with."
Boyd's idea was to create a slot drain sink with marble inlaid in the bottom. "The gray veining of the marble plays off the gray concrete that we used," he explains. "So we tied the room together a little bit there." The sink holds ice and beverages. "Off to the right, we made a recess to put metal grating. It hides the slot drain beneath and serves as a place to pour liquor drinks as well. It's the owner's favorite piece."
Concrete in the Bathroom
Boyd's vision for the bathroom in the home was to continue the theme of massive concrete pieces that appeared to be floating. "Luckily, we were able to catch the builders at a time when they were still framing out the countertop space in the bathroom," says Boyd. "The master bathroom piece weighs about 1200 pounds. It has drop-nose features on three sides at nine-inches thick. We had the contractors build a strong, steel wall with forks that stick out so this whole piece just floats off the wall. There's a visible 2-inch gap on the sides to emphasize its defiance to physics. The weight and mass kind of takes people back—really gives it the 'wow' factor."

Weinmiller, Inc.
The appearance of the concrete was also an important part of the overall design. All of the concrete elements in the home were colored with Cheng Stone, a dark gray color from Cheng Concrete Countertop Products by Interstar. "We ended up pouring the concrete in layers," explains Boyd about the process of building the countertop. "We let the milk rise, poured another layer, and let the milk rise. That gives you the stratification layers which played off the travertine walls in that bathroom and some other elements used in the house. So we sort of kept that whole travertine, segmented layer look going throughout all the pieces. There's also an ammonite in the bathroom piece that matches the backsplash, as well as some stainless steel that matches some of the stainless steel elements."
Concrete Fireplace
The concrete fireplace design was inspired from the work of master craftsman Fu-Tung Cheng. "The fireplace was our little version of the fireplace that's in Fu-Tung Cheng's book," explains Boyd who notes that the owner had fallen in love with that particular fireplace, and had designed the space to have the same design before meeting Reaching Quiet. "When we met the owner he looked at our portfolio and had a copy of Cheng's book himself," says Boyd. "When we told him 'Yeah, we can make that fireplace,' he was ecstatic. That's sort of what locked in the job for us."
Boyd created the fireplace by using OSB for the mantel formwork. "OSB is pressed board made of wood chips that leaves a texture on the mantel face," he explains. Boyd also took notice of the redwood floors laid throughout the house, and decided to incorporate their texture in the fireplace front as well. "We used the redwood scraps for the formwork for the face," he recalls, "so it has the exact same wood texture and plank dimensions as the floors. The top of the fireplace is completely polished—glass-like. The other thing that's impressive about it is that it's all precast," he says.
Installation Challenges
Installing the concrete pieces in this home created many challenges for the Reaching Quiet team. Because none of the pieces were poured-in-place, each one had to be manually transported to the home. Because the homeowner didn't want any seams in the countertops, some of the pieces measured nearly eight feet long, and weighed up to 1200 pounds.
"It was a pretty big project for us considering how many pieces were going to be moved," recalls Boyd. At the time, the steps weren't built in the building and most of those pieces were going to the second and third floor. There was a one-man elevator in the back. It was about 4'x4' and went 8'tall. We had to get the pieces in there at an angle, prop one end up with one person in there holding them up, shut the elevator, and then everybody catch him up top. Every piece had to be brought in that way, which was pretty insane. When people see the place, they ask 'How the hell did you get this in here.' It's pretty incredible."
The Snake Slab
A concrete slab was planned for a small wall niche leading into the master bedroom. Originally, the owner was going to place a sculpture in the nook. "We said let's create the artwork with just the slab," says Boyd. "We had this 6-foot boa constrictor snake skin sitting around our shop for the last couple of years, so we said let's try inlaying that into the concrete and seeing what we can do with it."
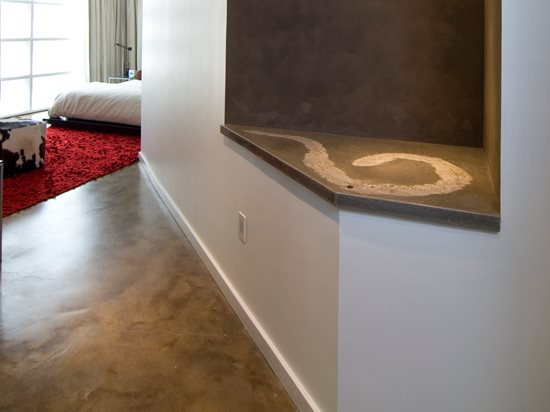
Weinmiller, Inc.
"We ended up flattening it out really smooth so when we pulled out the form, we were able to take just a little bit of water and wash off the snakeskin, but it picked up every single detail of the scales, the eyes, everything. So we were able to fill what little voids were there with different colors of gray and then grind that back down and what we did is we just made a fossil in about two weeks. It ended up being better than we actually imagined. It was totally just an experiment, and it worked out great. "
Rooftop Party Sink
Reaching Quiet also created a rooftop party sink for the home. At 8-feet long, the party sink has two sinks in it with a track and ¾-inch glass top slides. "Basically, you can put ice on one of the sides, slide the glass over the top of it and layout sushi and cheese and crackers and keep it cool. The other side you can fill with ice and beers. Then of course there's the grill area and trivets and cutting board and all the functional, fun stuff."
Reaching Quiet's Design Inspiration
"I'm a design junkie," says Boyd. "I've been following furniture design, lighting design, architecture for years. At this point, I'd like to say that what we do is our own. I feel like I've followed design long enough to find elements that stay, that are timeless. I don't want somebody to look at a kitchen we did, and in 10 years say, 'Oh, that's so 2007." I've found that natural elements—concrete, wood, steel—tend not to get dated. It's when you start to add artificial materials that it puts a date on something. But at the same time, our style is very clean and fairly minimal, you're not going to see too much ornamentation, maybe an inlay here or there. We work more with mass and subtle geometry to create, hopefully, some powerful spaces."
Building a Solid Company
Boyd believes that it takes a lot of groundwork and many years of building relationships to build a company. And that landing one job, with the right people, can take a company to new heights. "It's about relations. It's not only getting that one job. It's getting that job, following through and going over the top," he says.
On this particular project Boyd says, "We didn't charge him near what we do now. We charged him a square footage price for the whole thing and all the rest we threw in because we knew what this would mean for the company. The developer understood what we were trying to do and has been a great supporter ever since."
Boyd says Reaching Quiet's success has come from "knocking on people's doors and showing them what you can do." He also says that his degree in architecture has helped out a lot. "Once people see that you're something beyond a laborer, you really get that respect. We took the steps of becoming good craftsmen first, and then after a couple of years, then we throw out, 'Hey we can design.'
Reaching Quiet attributes much of its success to the detail they put into projects from the very start. "Our bigger projects are pretty elaborate designs. The actual work that goes into it is nothing like you'd find from a granite fabricator. We end up doing CAD drawings of pretty much the whole house, and all the elements in it, do pencil drawings on top of those, which show the element of the handwork—all those together really impress the client that lead to bigger jobs."
Partnerships Lead to Success
Boyd's vision for Reaching Quiet and his persistence in developing quality relationships has led to a bright future for the company. After completing the house on Tryon St., Reaching Quiet designed a reception desk for the owner's development office, and was given free reign to design three homes for the developer that are going to be 'Reaching Quiet Homes'. "The idea behind the RQ homes," explains Boyd, "was that the developer had some property here close to our shop that he built his first home on when he was in his 20's right out of college. He built a 1980's white, modern, cube home. He thought it would be cool if we built our first homes on the same property. So we said let's go ahead and keep the same idea with the modernist cube but update it. So I designed three homes, they're all the same, but the claddings are all different."
The RQ homes will be three stories with a carport underneath. Each will have a smooth, troweled concrete finish on the base. One home will be clad with cor-ten steel. "It's a steel that rusts to a certain point and then stops rusting. So it has this velvety red finish to it," explains Boyd. The second home will have a stainless steel lattice work on it. "We're going to grow ivy over everything except the windows and the doors. So it will basically be an ivy box," says Boyd. The last home will be clad in a sustainable cedar. "You've got the wood, the green and the rusty steel," says Boyd about the homes' exteriors."They're basically just really refined boxes with rooftop decks and lots of concrete elements in them—concrete landings, kitchen and baths, tubs, etc. We'll be installing all of the concrete. It's been an incredible little ride since that first project."
In business for six years, Reaching Quiet's success appears to be on a strong climb upward. They recently won the Circle of Distinction award at the 2007 Cheng design competition for 'Best of Show for Outstanding Design and Craftsmanship.' According to their website, www.reachingquiet.com, constant improvement is one of their values and what drives them to continue to grow—"We are proud of our accomplishments but are never satisfied. We constantly reevaluate ourselves, our products and our services and make the appropriate improvements." With a passion for design, creativity of the team, and a love for what they do, Reaching Quiet's future is really just beginning.
Reaching Quiet
Eric Boyd
820 Lamar Avenue
Charlotte, NC 28204
704-377-6304
info@reachingquiet.com
www.reachingquiet.com
Read More About Concrete Countertops
Return to Concrete Countertop Projects
