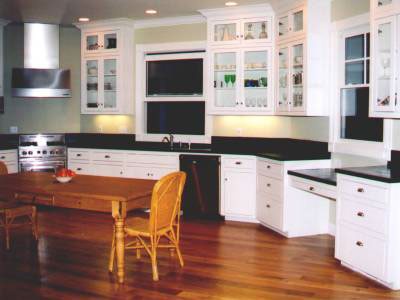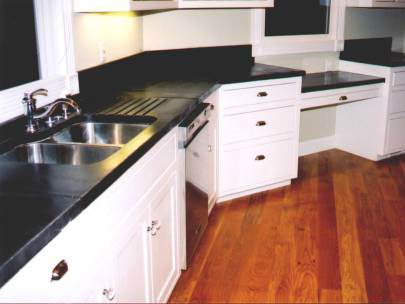- Staining Concrete
- Stamped Concrete
- Concrete Overlays
- Concrete Resurfacing
- Concrete Polishing
- Concrete Dyes
- Colored Concrete
- Indoor Concrete
- Concrete Floors
- Concrete Countertops
- Garage Floor Coatings
- Furniture, Sinks, Fire Bowls
- Basement Floors
- Outdoor Concrete
- Concrete Patios
- Concrete Driveways
- Concrete Pool Decks
- Outdoor Kitchens & Counters
- Outdoor Fireplace
- Concrete Walkways
- Concrete Pavers
- Concrete Walls
- Repair & Maintenance
- Foundation Repair
- Concrete Crack Repair
- Concrete Sealers
- Building with Concrete
- Concrete Homes
- Concrete Basements
- Decorative Concrete
- Fire Resistant
Black Concrete Countertops on White Cabinets
Joe Wilson, the owner of Arkardy Studios, sent in this concrete countertop project that you might like. His studio is in the Northern Sierras, "no man's land", according to Joe. He services the Bay Area and, well, the entire country from his Internet site www.theconcretekitchen.com.
This particular project is in Yountville, near Napa, California. This is in the heart of wine country. Joe built the countertops and the owner installed them. The owner wanted to mimic soapstone- but soapstone is too soft and too expensive, according to Joe.
The home is a cross of styles between Contemporary, and a New England farmhouse, an eclectic mix. The customer had ripped a page out of magazine and brought it to Joe- they wanted white cabinets with a black top. According to Joe, this is quite common- a page waving customer who knows exactly what they want.
There is a special feature about this countertop that should be pointed out. Notice the built in drainboard in the photo above. This drainboard was cast integral with the entire countertop. Importantly, the recesses of the drainboard slope 1/8" per foot down to the sink.
Clarification Please
One part that confused me about this job was the part where Joe told me the homeowner installed it himself. That boggled my mind since I am a homeowner and would never take on a project like this. Joe explained how it works-step by step:
A customer inquires about a concrete countertop
Joe sends them a design package (this is free):
-
Product brochure
-
Installation instructions
-
Care instructions
-
Pricing
-
Templating instructions
-
Color chart
The customer chooses what color they want, or if they want a color matched they send samples- along with a set of plans (or a faxed drawing).
Wilson will now make samples and sends them to the customer for approval (He does require a plan prior to sending samples to show it is a legitimate project). The sample is approved.
Now the customer builds the template, following the templating instructions provided in the design package. The best template is made from 1/8" plywood (which the customer buys). The template is basically a mock-up of the countertop.
The template is cut in four-foot sections and shipped to Arkardy Studios. Arkardy Studios determines the final joint placement depending on structural requirements, the four-foot sections are only used for shipping the templates.
Wilson builds the countertops and ships them to the customer in a container worthy of shipping nuclear warheads - the customer or their general contractor will then install. The countertops shown in the photos above fit like a glove- a great job had been done with the template. If the template is done right, there should be no trimming. If trimming is required, a skill saw and diamond blades are used to trim the counter (thats the part I wouldn't like).
According to Wilson, the above sequence happens about two times per week in his shop. Apparently, there is no shortage of folks out there who tackle this type of project- or who are quite comfortable telling their contractor, "This is what I need you to do for me."
For more samples of work, visit Arkardy Studios:






