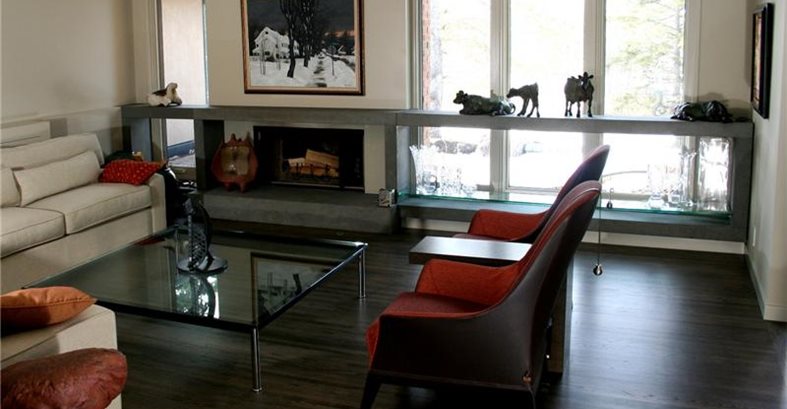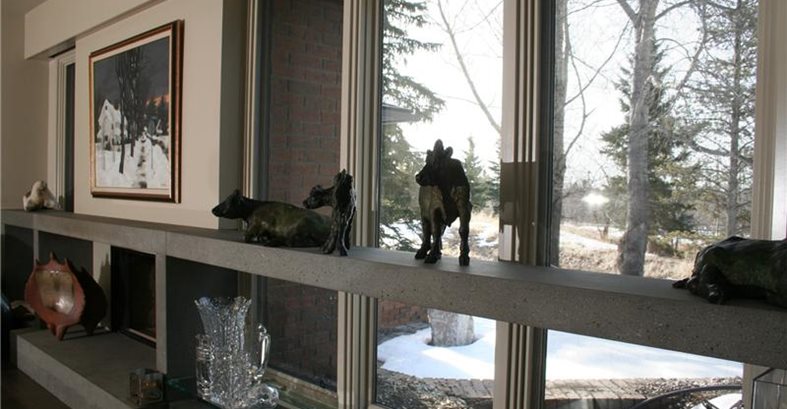- Fireplace Surrounds Home
- Concrete Fireplace Pictures
- Concrete Fireplace Surround Design Ideas: Behind-the-scenes info and photos
- More Precast Concrete
- Concrete Countertops
- Concrete Furniture: Tables, benches, desks
- Concrete Sinks: For bathrooms and kitchens
- Fire Pits & Bowls
- Related Information
- Outdoor Concrete Fireplaces
- Concrete Contractors: Find concrete products & suppliers
Concrete Fireplace Mantle Poses Unique Challenges
Project submitted by Concrete Innovations, Ltd in Calgary, ABMario Falconi of Concrete Innovations, Ltd. in Calgary, AB submitted this concrete mantle project that featured a free span of 9 feet, along with recessed lighting and some creative and challenging reinforcement work.
Meeting the Client's Needs: As part of a major remodel on this home, Falconi was referred by the builder who he had worked with for the last 5 or 6 years to build and install this massive fireplace mantle. The clients were working with an interior designer and knew that they wanted a light sandblast-finished mantle. They provided Falconi with a drawing but weren't completely sure of all that could be done. Falconi worked out the details with them, including determining proper height, and how the reinforcement would be installed to accommodate their particular design wishes.
How it Was Built:Using templates created on-site, Falconi and his team built forms for the mantle and hearth with a melamine-type material. They installed conduit into the mold for the areas where recessed lighting was required.
After curing, the mantle (nine pieces in total) and the hearth were then laid out, sandblasted and sealed. Overall, the project was about 20' wide with a free span of 9'. It was 42" tall from ground to top and 4" thick. It was reinforced with 4-6 bars of 15mm rebar welded into a cage.
The clients were unsure of the exact color, ranging from a light gray to dark gray. Falconi created samples for them and recommended sticking with a natural concrete color. He used Cheng's Pro Formula in a stone color.
Challenges:One of the most unique parts of the project was the creative design for the seams of the concrete pieces. According to Falconi, "The seams don't sit in the middle of the support column like you would expect them to." Referring to where the concrete mantle joins with the support columns on the hearth, the seams line up with the edge of the concrete rather than joining in the center of the column. "The clients wanted the lines of the concrete to line up," he explains, "so the seams are offset." This was accomplished by installing a steel angle iron welded into the rebar cage within the concrete which allowed the mantle to appear like it was floating.
Another challenge was that Falconi was in the middle of moving shop locations. "When we took on this job, we didn't have a functioning shop. We had to build the entire project in the client's newly-built garage." One of the inconveniences was not having 3-phase power in the garage as he would have in his shop. "My mixer was set up at my old shop with 3-phase power. The client's garage didn't have 3-phase so I had to switch out the motor on my machine," he says.
Weight and installation were also a challenge. At 4" thick concrete, the pieces required multiple installers to carry and place. "We had the challenge of having to get the seam lines to line up with the angle iron supports. It took quite a few people to install because of the sheer weight and size of the pieces. There were quite a few pieces so you worry all the way through if it will all fit in the end," says Falconi.
Concrete Innovations, Ltd.
Calgary, AB T2E 8W7
Read More About Concrete Fireplaces
Return to Concrete Fireplace Projects






