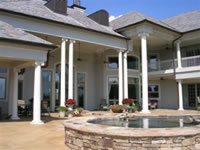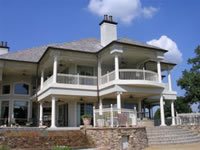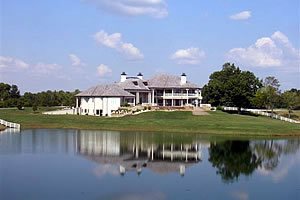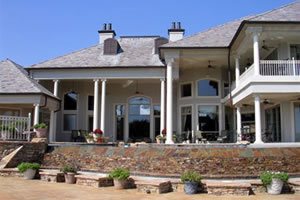- Staining Concrete
- Stamped Concrete
- Concrete Overlays
- Concrete Resurfacing
- Concrete Polishing
- Concrete Dyes
- Colored Concrete
- Indoor Concrete
- Concrete Floors
- Concrete Countertops
- Garage Floor Coatings
- Furniture, Sinks, Fire Bowls
- Basement Floors
- Outdoor Concrete
- Concrete Patios
- Concrete Driveways
- Concrete Pool Decks
- Outdoor Kitchens & Counters
- Outdoor Fireplace
- Concrete Walkways
- Concrete Pavers
- Concrete Walls
- Repair & Maintenance
- Foundation Repair
- Concrete Crack Repair
- Concrete Sealers
- Building with Concrete
- Concrete Homes
- Concrete Basements
- Decorative Concrete
Are You Overheating (or Cooling) Your ICF Home?
A 'Systems Approach' Can Maximize Its Energy-Savings PotentialThe market is red-hot for concrete homes and likely to gain even more steam as energy prices continue to escalate with no end in sight. The most recent residential market data compiled by the National Association of Home Builders (NAHB) show that 16.1% of all new single-family homes built in 2003 used a concrete wall system, with the percentage forecasted to increase to 25% in 2005. In 1993, the market share for concrete homes was a humble 3%.
This ICF home in Tennessee, the winner of a 2004 Concrete Excellence Award, used EnergyWise's systems approach to achieving maximum heating and cooling efficiency. Although the home is a massive 13,524 square feet, electricity costs run about $5.50 per day or $166 per month.
[Credit: Photo courtesy of Eddie Burks]
Certainly, one of the main reasons for this double-digit growth is the superior energy efficiency of concrete homes when compared with typical wood-frame construction. Building exterior walls using insulating concrete forms (ICFs) or other concrete wall systems can potentially save hundreds of dollars annually in heating and cooling expenses. But constructing an energy-efficient thermal envelope doesn't always guarantee rock-bottom utility costs, contends Richard Rue of EnergyWise Structures, Arlington, Texas.
"It's sad how many frustrated people we talk to who aren't getting the energy savings they expected. They contact us and say: 'I built an ICF home because I thought it would be the panacea and automatically ensure low utility bills.' They've got part of the picture, but they don't have it all," says Rue.
To complete the picture, he stresses the importance of taking a "systems approach" when designing and building an ICF home (see Rue's other strategies for achieving optimum energy savings). As part of a systems, or whole-house, approach, the HVAC system is engineered to work in harmony with the structure's thermal envelope and local climate conditions. This can assure the homeowner of three important benefits:
-
A well-designed HVAC system that will heat and cool efficiently, even during temperature extremes.
-
Comfortable humidity levels in the home and a healthier living environment.
-
An ultra-energy-efficient structure.
"It all starts with proper engineering of the entire package: the mechanical systems, doors and windows, the insulation, and caulking to prevent air infiltration," says Rue. "If you take the systems approach to building an ICF home, you can put your thermostat at virtually any temperature, and once the temperature stabilizes, it will take very little energy to maintain it." says Rue.
| Saving Energy Can Earn Mortgage Credit |
|---|
|
Homeowners who live in energy-efficient concrete homes not only enjoy dramatically lower utility bills, they can also qualify for larger mortgages. Some mortgage lenders are now offering Energy Efficient Mortgages (EEMs), which increase the purchasing power of buyers who build homes that conserve energy or who make energy-saving improvements to existing homes. An EEM recognizes that energy-efficient homes cost less to operate than standard homes. The estimated energy savings-determined by a home energy rating audit-are added to the borrower's income to allow the buyer to qualify for a larger loan amount. An EEM also allows borrowers to include all costs of energy improvements into the mortgage total (typically up to 15% of the value of the home) to be financed and paid for over the life of the loan, reserving the borrower's cash for more immediate expenses, such as moving costs. For more information, visit Residential Energy Services Network (www.natresnet.org) and Indigo Financial Group (www.energyefficientmortgages.com). |
Common mistakes that eat into energy savings Because concrete homes are so inherently energy efficient, owners can easily get by with smaller-capacity heating and cooling equipment. Yet many HVAC contractors are unfamiliar with the superior thermal qualities of concrete homes and end up installing oversized equipment that not only carries a higher price tag, but also costs more to operate.
Another common mistake is to mix and match heating and cooling equipment, using components made by different manufacturers. Like a precision-engineered automobile, the HVAC system will operate much more efficiently if all the equipment is compatible. Variable-speed systems also deliver better energy performance than single-speed equipment because they automatically adjust the flow of heated or cooled air to the desired comfort level. These systems will typically run longer but at lower speeds, which provides better humidity control while reducing operating costs.
A big blunder Rue frequently encounters is the installation of air-to-air heat exchangers in concrete homes, based on the flawed thinking that since concrete homes are more airtight, bringing in outdoor air is necessary to maintain good indoor air quality. "If you install an air-to-air heat exchanger, especially in hot and humid or polluted climates, you're just asking for trouble," says Rue. "Why bring in additional outside moisture or polluted air? There's no need. Although ICF walls may be airtight, the average house will have at least a 10% to 20% window-to-wall ratio. There's enough leakage through windows alone to make up for any air exhausted through bathroom or kitchen venting."
Choosing the right attic insulation is another key factor in the energy performance of a concrete home-and in reducing the overall operating costs of HVAC equipment. Unfortunately, most builders subscribe to the "R-value myth" and don't always make the best choice, says Rue. Comparing the R-values, which are determined under laboratory conditions, can be deceiving, he explains. These values are based primarily on the ability of a material to resist the conduction of heat and don't fully account for air infiltration through the insulation system. Controlling this air movement is vital to ensuring thermal comfort and minimizing energy use. Spun fiberglass is an example of an insulation material that boasts high R-values but has poor air-infiltration control properties. Instead, Rue recommends the use of sprayed-foam insulation in the attic because it's an excellent infiltration barrier.
The symptoms of an improperly sized HVAC systemIf you're living in an ICF home and aren't enjoying the lower utility bills you expected, chances are the problem originates with poor engineering of the HVAC system. Here are some symptoms to look for and what they might mean.
Short cycling. One of the easiest symptoms to recognize is short cycling of the central air conditioner. If the unit is turning on and off four to five times per hour in the heat of summer, it's not operating efficiently. Instead, the unit should run continuously for 40 to 50 minutes out of every hour to maintain consistent room temperatures and achieve more comfortable humidity levels. "What most homeowners don't realize is that when the AC unit first turns on, it goes through a startup process that will use more energy in the first 3 minutes than it will use in 30 minutes," says Rue. "If a unit short cycles four times an hour, it's using as much energy as it would running two hours continuously." The problem is usually due to oversizing. A 2,000-square-foot EnergyWise-certified ICF house located in a Sun Belt state may need only 1-1/2 tons of cooling capacity, compared with 4 tons for a conventionally insulated wood-frame structure of equal size.
Uncomfortable humidity levels. One of the consequences of short cycling is uncomfortable humidity levels, which compounds the problem by compelling homeowners to turn the thermostat even lower because they feel clammy. "In an ICF house that's properly engineered, you'll feel cool even when the thermostat is set as high as 76 degrees, because the humidity levels are low. The house should not be above 50% humidity in the summer," says Rue. Too much humidity can also be caused by the use of an air-to-air heat exchanger, which may be ushering in moist outside air. The simple solution is to turn it off, says Rue.
Mold, mildew, and warping. In addition to making homes uncomfortable, high humidity can encourage the growth of mold and mildew. You may notice mold growth in bathrooms and on interior walls or ceilings. Another sign of too much humidity is warping of wood floors and wood-framed windows.
Too dry. Oversizing of the furnace is just as bad as oversizing of the AC system. "More is not better, even though a mechanical contractor might tell you so. You end up drying out the house to the point that interior caulking will actually crack and peel. The humidity level should not drop below 30%," says Rue. Static electricity is another sure sign that the humidity level is too low. Rue recommends buying an inexpensive desktop humidistat to monitor humidity readings year-round.
Resources for more information
EnergyWise Structures (www.energystarloans.com)
Insulating Concrete Form Association (www.forms.org)
PCA's Concrete Homes website (www.concretehomes.com)
ICFweb (www.icfweb.com)
Who to turn to for helpWhether you are a builder or homeowner, you should always seek the services of a mechanical engineer or licensed HVAC professional that specializes in foam-insulated concrete structures when sizing the heating and cooling equipment. It's important to use someone who will take a whole-house approach, accounting for such factors as the square footage of the space, insulation of the thermal envelope, the number of windows and doors, and the climate. EnergyWise, for example, uses a proprietary computer program to perform a detailed energy analysis of each house, including energy-consumption comparisons of different heating and cooling systems. It then matches the HVAC system to the thermal envelope, with consideration for healthy indoor air quality. The company even offers a monthly average utility cost guarantee if the builder or homeowner follows the EnergyWise plan. Rue says that an EnergyWise-certified ICF home will use less than a third of the energy for heating and cooling than a stick-built structure constructed to current code.
"When you use a licensed mechanical engineer, you have someone to turn to who's responsible for correct sizing of the HVAC system. The engineer should get involved from Day 1," says Rue.
How do you find a qualified mechanical engineer, particularly one that specializes in foam-insulated concrete home systems? Rue recommends asking the manufacturer or distributor of the ICF wall system. "People who are selling you ultra-energy-efficient products should take responsibility for giving you the resources you need to achieve successful results," he says.
You should also insist on an inspection of the home, to ensure that the design and engineering is done properly. EnergyWise is developing procedures for videotaped inspections of every job, and plans to send copies to the homeowner and builder as a visual record.
"We can do all this-the engineering and inspection-for less than 35 cents per square foot. If you're building a 3,000-square-foot house, you can get a mechanical system that's professionally engineered and inspected-along with a guarantee of lower utility costs-for about $1,000," says Rue.
A wise investment, indeed, in this age of soaring energy costs.
Anne Balogh writes feature articles each month for The Concrete Network ( www.concretenetwork.com). She is a freelance writer based in Glen Ellyn, Ill., and a former editor of Concrete Construction magazine.








