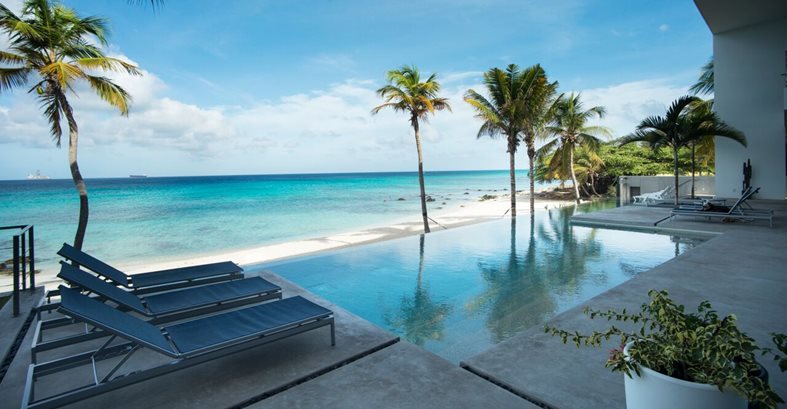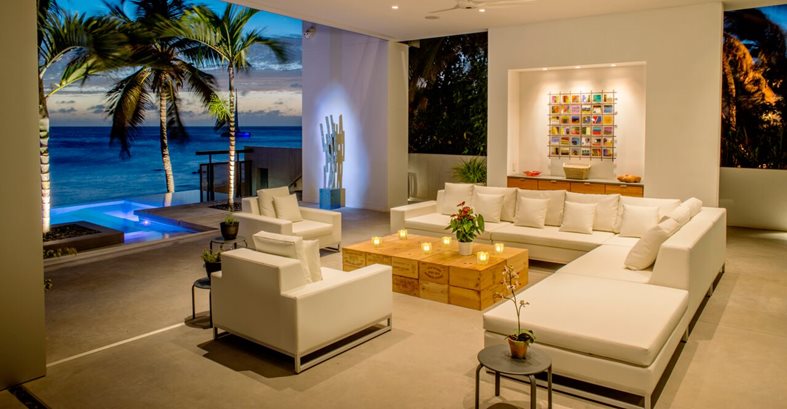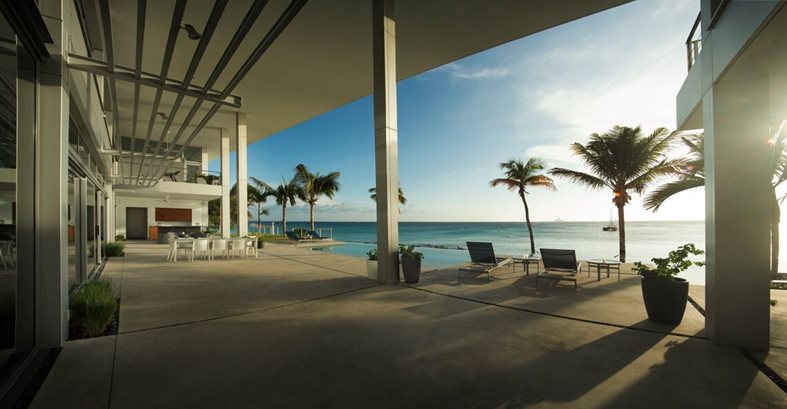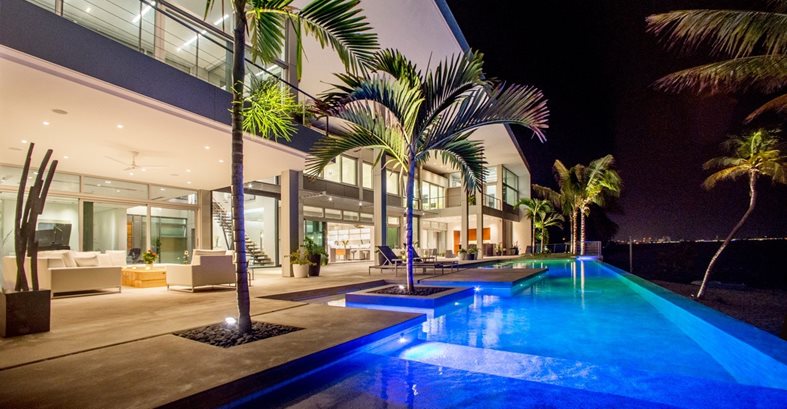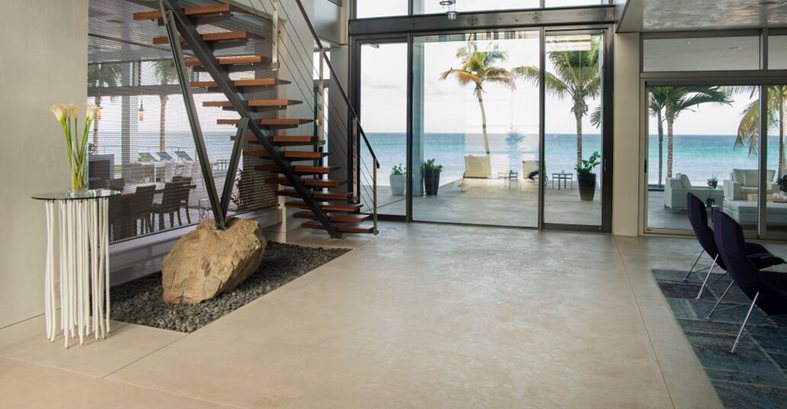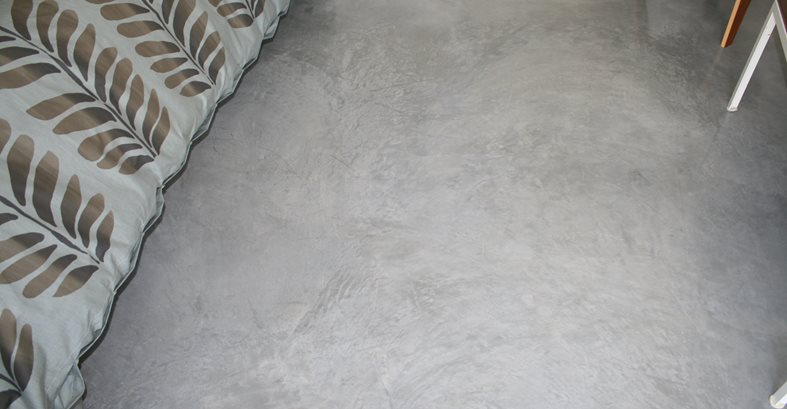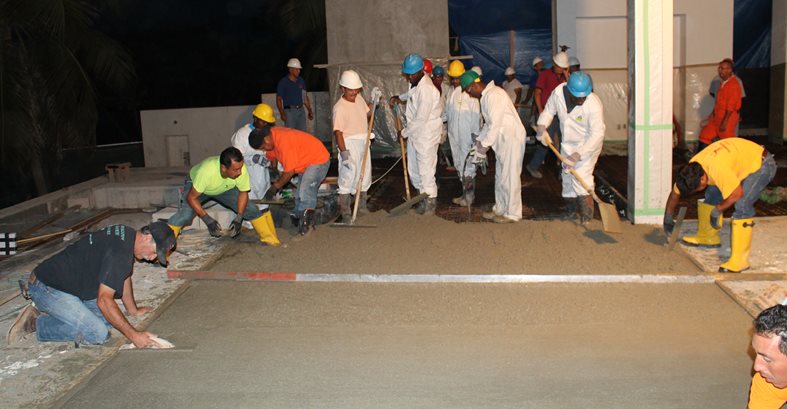- Concrete Pool Deck Info
- Pool Deck Pictures
- Pool Deck Design Ideas
- Stamped Concrete and Other Popular Pool Deck Surfaces
- Stamped Concrete
- Colored Concrete
- Exposed Aggregate
- Modern Concrete Pool Decks
- More Pool Deck Surfaces
- Compare Concrete Pool Decks
- Installing and Maintaining Concrete Pool Decks
- Pool Deck Cost
- Pool Coping
- Pool Deck Sealer
- Pool Deck Repair
- Pool Deck Resurfacing & Coatings
- Pool Deck Cleaning
- Other Resources
- Concrete Contractors: Find Concrete Products and Suppliers
- Design Ideas: Pool Deck Info
Concrete Floors Overlook a Seaside Paradise
Project submitted by Tom Ralston, Tom Ralston Concrete, Santa Cruz, Calif.Just steps away from the Caribbean and its white sandy beaches, this modern oceanfront home in Aruba blends in seamlessly with its surroundings, using concrete throughout to juxtapose the home’s modern aesthetic with the breathtaking view.
“The homeowners had looked at other floor surfaces and concrete was by far and away a material they had their hearts set on,” says Tom Ralston, president of Tom Ralston Concrete, Santa Cruz, Calif. In 2012, Ralston was recruited by the home’s architect, Gary Ostermann, to tackle this challenging long-distance project, which involved pouring and hand finishing 16,000 square feet of interior and exterior concrete, including upper floors, lower floors, cantilevered stairs, a pool deck, and the side and front entries.
“The homeowners chose concrete functionally because they are in such close proximity to the beach and knew that sand would be constantly brought into the home and wreak havoc with carpet or hardwood. Aesthetically they liked concrete because the house was modern, and a material that could look organic with clean smooth lines would be best for their tastes,” says Ralston.
Osterman’s design for the 8,900-square-foot home uses a harmonious blend of modern materials, including steel-troweled concrete floors, white Venetian plaster walls and ceilings, aluminum and stainless steel accents, white-lacquered wood cabinetry and strategically placed planes of walnut veneer and colored plaster.
“Osterman likes concrete because it has a great monolithic feel to it and serves as a calming backdrop to the geometry of a modern structure. It also ages gracefully and feels more natural than mass-produced tile because it expresses the hand workmanship of the finishers,” says Ralston.
For the concrete surfaces, Osterman chose a neutral color palette of warm and cool grays so the concrete would exhibit a sense of translucency. “Our company made as many as 15 color samples for the architect’s approval. Ultimately we used combinations from the Brickform palette of colors - four different blends of Dover blue, stone gray and light gray,” says Ralston.
Using different color blends and keeping them straight was tricky and required quality control and clear labeling. Over 300 pails of color needed to be shipped from Brickform’s facilities in Florida to Aruba. “One of our first tasks was blending all the pails of color hardener and separating them into four different categories. Brickform was extremely helpful working out the shipping and logistics. We wanted to make sure all of the colors we used were from the same batches to ensure consistency,” says Ralston.
The various color schemes used an interplay of dark and light values. The pool terraces, pool coping and stairs to the beach were blended with one part stone gray and two parts Dover blue. The lower interior floors were made with one part stone gray and three parts Dover blue, and the upper floors used a blend of one part each of stone gray and light gray. The front entry, driveway, walkway and steps used a combined blend, which incorporated a combination of all of the blends to create a unique color that played well with the defined colors in all the other areas.
To give the floors more variation and depth, Ralston’s crew used special hand finishing and tooling techniques. “We used an acid sand wash on the exterior and a Monet finish on the interior floors. The sand wash was produced by using an acid/water solution, and the Monet finish was accomplished by using small 8- to 10-inch pool trowels and working the concrete in a swirling motion. This technique produces color variations that look very similar to an acid stain or something that is organic, like the highlights and lowlights you see in flagstone or even tree bark,” says Ralston. “We also used our TRC-designed jointing tool and system to mimic saw cuts without using a saw. This allowed us to make very clean, thin lines without having the usual spalling around the sawcut edges.”
In addition to the distance factor from Ralston’s office to the project site (over 4,000 miles), the concrete work was laden with an array of challenges. “The logistics of getting supplies to the site was complicated, since we needed to transport special colors to blend, all of our specialty tools, and manpower,” says Ralston. The climate also proved to be a challenge and often dictated the pour schedule, Ralston adds. “The wind and sun is a daily occurrence in Aruba, where wind gusts average 28 knots and the temperatures hover around 80 degrees year-round. Because we had to fight the elements, many of our pours were made in the dark when it was cool, or as we liked to say at ‘zero dark thirty.’ Other precautions included hydrating the freshly poured concrete slabs as many as 15 to 20 times a day and covering the windows to protect the interior floors.”
The mix design of the concrete was also important. After preparing test batches and as many as 20 samples of various mix designs, they came up with a 5000-psi mix designed to withstand the harsh elements. “We didn’t add any water to the concrete when it arrived, only special additives, and I insisted on pouring a ¾-inch mix design, which required using a boom pump through the house. It paid off. A year later there are only four hairline cracks in all of the concrete we poured,” says Ralston.
In all, the 16,000-square-foot project took eight months and 50 work days to complete, with the concrete work beginning in October 2013 and finishing up on Easter Sunday in April 2014. “Our seven-man crew flew to Aruba five times and each time we stayed for a total of 10 days. We also recruited 12 local laborers and carpenters to help us complete the project. In August of 2015, we flew back to take pictures of this amazing piece of modern architecture juxtaposed by a beautiful and tranquil turquoise sea. I am happy to report that both the homeowner and architect love the work and continue to rave about it,” says Ralston.
Materials used:
Concrete color hardener: Brickform, in Dover blue, stone gray and light gray
Concrete sealer: Prosoco SLX 100 Impregnating Sealer
Concrete contractor:
Tom Ralston Concrete
Tom Ralston Concrete, Santa Cruz, Ca.
See another project completed by this contractor: Santa Cruz Beach House Replicates the Ocean in Concrete
Architect:
Gary Osterman, architecture + interiors, Berkeley, Calif.
www.osterman-ai.com
Photographer:
Jeffery Luhn
www.luhnphoto.com
