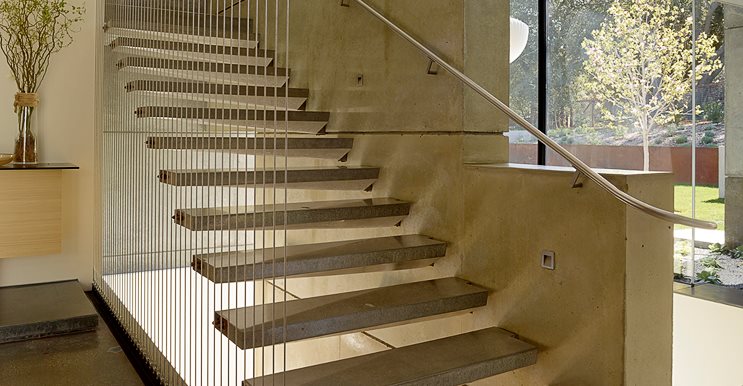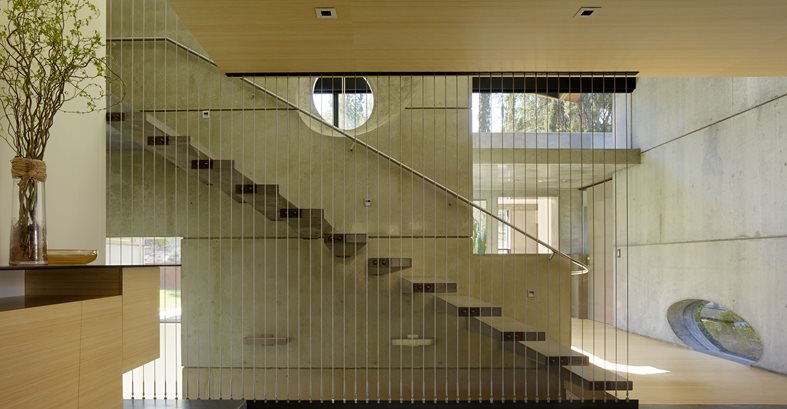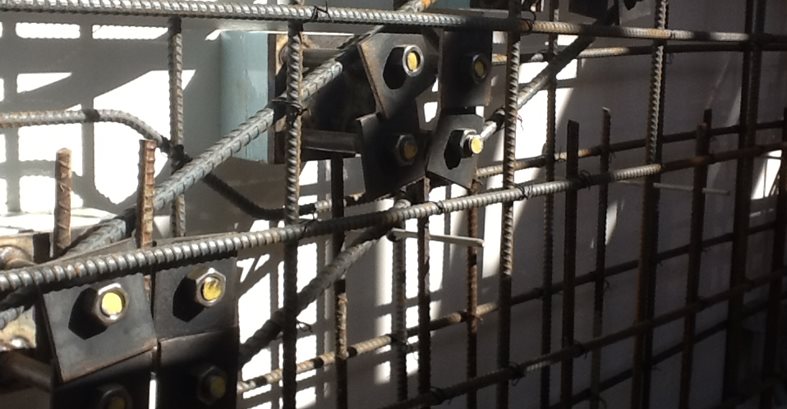- Concrete Walkways and Sidewalks
- Concrete Walkway Pictures
- Decorative Finishes for Existing Walkways
- Fix and Color Existing Concrete Walkways
- Sidewalk Repair - Resurfacing Concrete Walkways
- Design Ideas for Concrete Walkways
- 10 Ideas for Concrete Entryways
- Stairs and Steps
- Stamped Concrete Walkways
- Concrete Garden Bridges
- Front Porch Designs and Ideas
- Installing and Maintaining Concrete Walkways
- Concrete Walkway Cost
- Building Tips for Concrete Sidewalks & Walkways
- Sealing and Protecting Walkways & Sidewalks
- Sidewalk Pavers
- Other Resources
- Concrete Contractors: Find Products and Suppliers
Making Cantilevered Concrete Stairs Look Weightless
Learn how designer Fu-Tung Cheng made 300-pound steps magically “float on air”Fu-Tung Cheng of CHENG Design, the award-winning designer responsible for the exquisite concrete architecture throughout House 7 in Los Altos, Calif., is not only an accomplished concrete artisan, he is a master of illusion as well. His skills at deceiving the eye are on full display in House 7’s cantilevered stairway, which features a series of 300-pound concrete steps that seem to float on air without support.
“I wanted to create the feeling of concrete stairs deftly analogous to a thousand-pound feather,” says Cheng. “Beveling and chamfering the edges produced shadows and light that create a shape-shifting illusion.”
The reinforcement and attachment system for the cantilevered steps are also part of the illusion and required a feat of engineering to create the appearance of weightlessness. “The engineer relished the challenge of creating the smallest contact area from the tread to the wall. Only a 4-inch-square tab of concrete engages the wall. Two acorn nuts at the end of each tread lock two post-tensioned threaded rods through sleeves in each tread that thread into lock nuts in a welded metal armature buried in the concrete wall.”
Instead of a conventional guard rail, Cheng installed tensioned cables running from floor to ceiling alongside the stairway at 4-inch spacings. “The cables do not touch the stair treads at all. I liked the idea of the cables visually holding up the stair treads like a suspension bridge, yet being tantalizingly out of reach, incapable of doing any ‘real’ work -- another form of tension,” Cheng explains.
According to Cheng, the design possibilities with cantilevered concrete steps are endless, but the restrictions are many. “These steps went through vigorous calculations by the engineer. There was nothing left to ad-lib or design by rule of thumb. The length, thickness and weight of the stair treads are all factors to consider for finding the final ‘sweet spot’ of design and engineering.”
Engineer
Paul Endres, Endres Studio, Emeryville, Calif.
Project architect and designer
Fu-Tung Cheng, Ann Kim and John Chan of CHENG Design, Berkeley, Calif.







