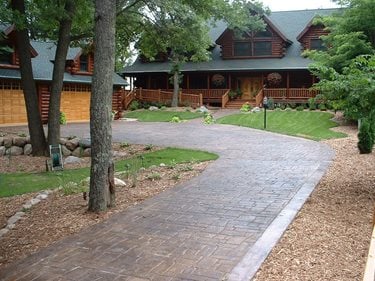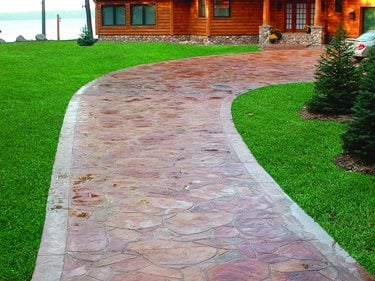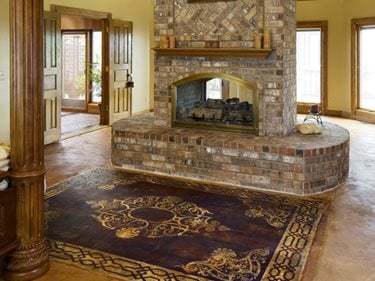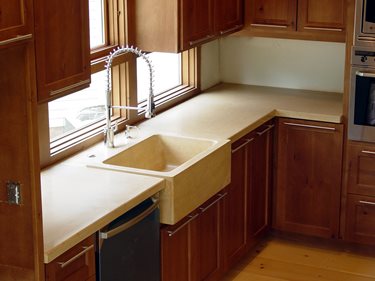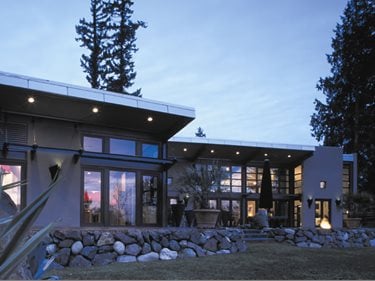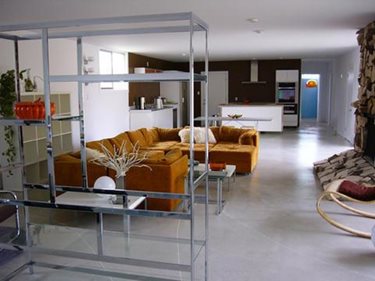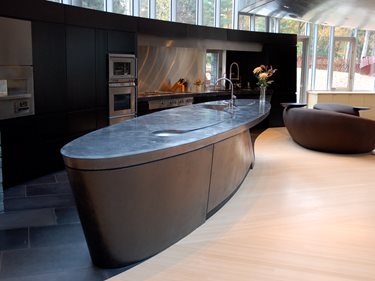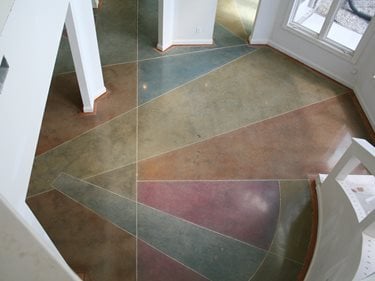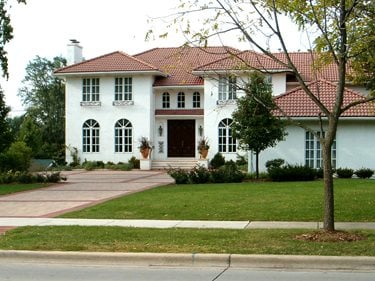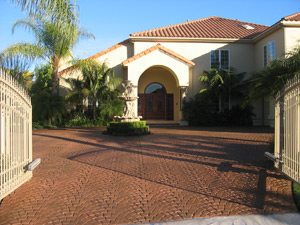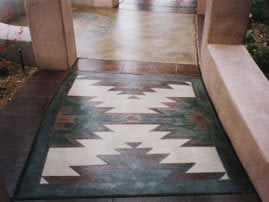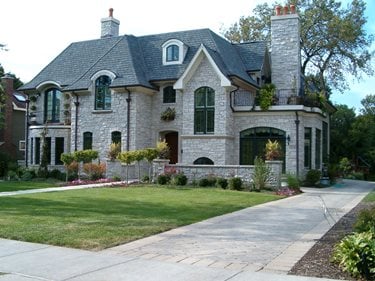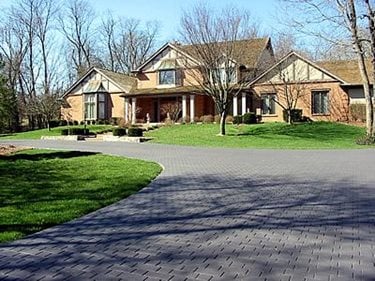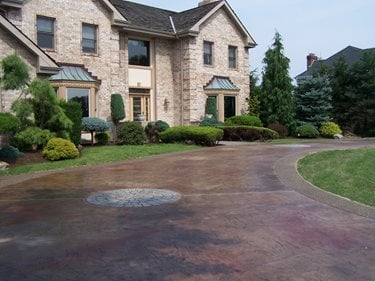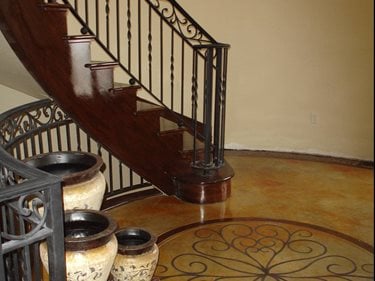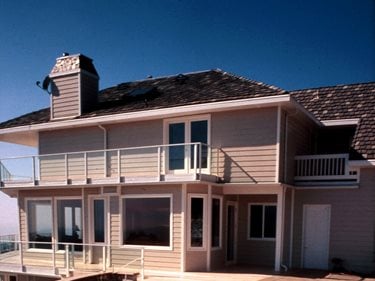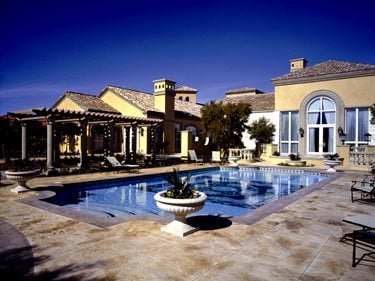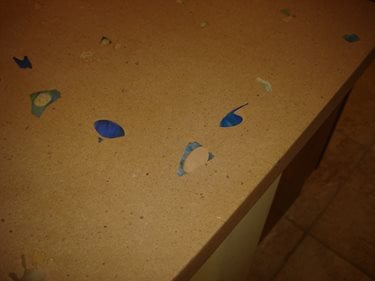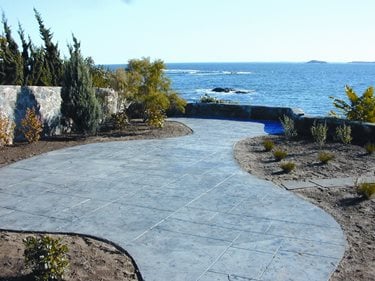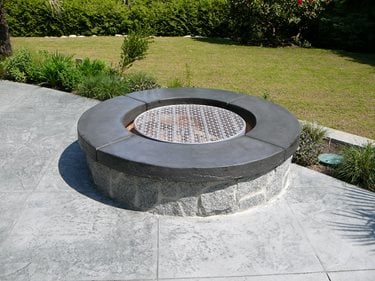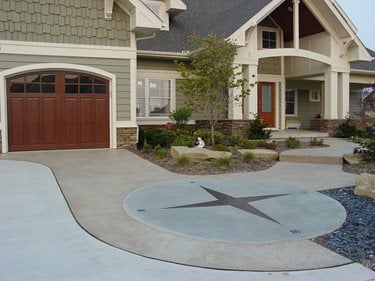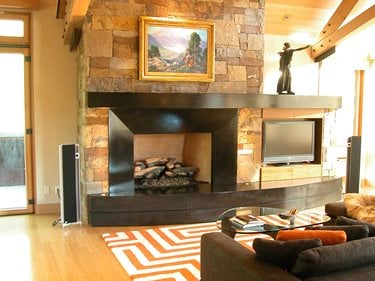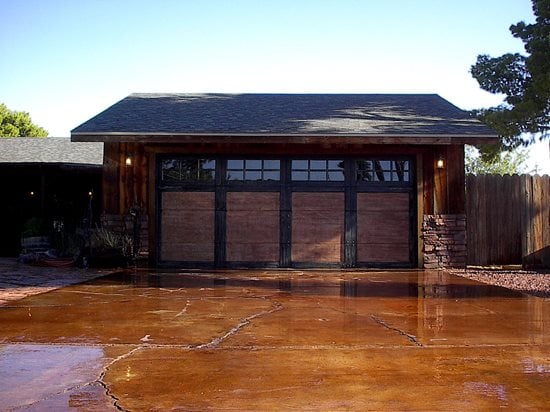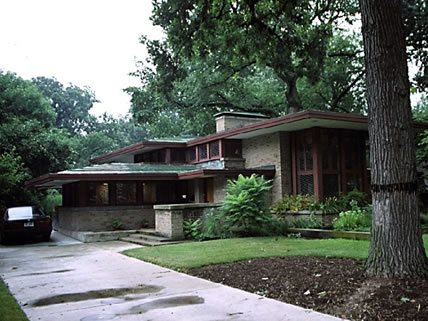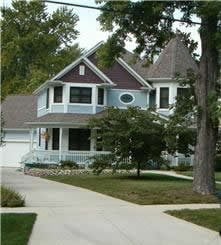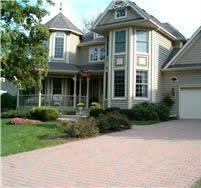- Concrete Homes Home
- Concrete Homes Pictures
- Do Concrete Homes Cost More?
- Optimizing the Energy Efficiency of an ICF Home
- Design Ideas for Concrete Homes
- Related Information
- Building Concrete Safe Rooms
- Going Green with Concrete: An Overview of Concrete's Eco-Friendly Benefits
- Tilt-Up Concrete Construction
- Building a Concrete Basement
- Other Resources
- Concrete Home Infographic
- Free Brochures
- Concrete Contractors: Find Concrete Form Products and Suppliers
Section Sponsor

Concrete Homes
Which Decorative Concrete Style is Right for Your Home?
For all your exterior and interior residential decorative concrete projects, the architectural style of your home should be your primary design muse. Below are some ideas for using concrete to enhance a variety of popular home types, from cozy bungalows to ultra-modern energy-efficient designs. Although decorative concrete is meant to dazzle, it should never be a distraction. For maximum curb appeal and resale value, keep your projects in harmony with your home's color scheme, historical character and surroundings.
On this page: Farmhouse Style | Modern Style | Spanish Style | Tudor Style | Ranch Style | Coastal Style | Bungalow Style | Colonial Style | Prairie Style | Victorian Style
DECORATIVE CONCRETE DESIGNS FOR FARMHOUSE OR COUNTRY HOMES

Ranch/Rustic Concrete Style PalettesOutdoor Palette (PDF)
Concrete in rich earth-tone colors and rough stonelike textures contributes to the rustic charm of ranch, farmhouse and country home styles. Using stains and dyes, it’s also possible to “antique” existing concrete and give it an aged, weathered look.View all Concrete Style Palettes
Traditional country or farmhouse plans have a casual appeal often characterized by horizontal lap siding, shutters, a prominent porch extending across the front of the home, and a steeply pitched roof accented by dormers or gables. The cabin, a rustic subset of this style, makes extensive use of natural materials, such as cedar or wood siding accented by stone or rough-hewn timbers.
Concrete design ideas
-
These homes evoke a simple, country-style charm best accented by a warm color palette (such as woodsy browns, russet reds and forest greens) and stamped concrete patterns replicating natural materials such as random stone or slate.
-
Indoors, concrete floors stamped with a wood plank pattern-possibly embellished by a cozy stenciled area rug-are a low-maintenance alternative to hardwood floors.
-
Concrete countertops and sinks are ideal for a country-style kitchen, providing functionality, warmth and no-fuss care.
For more information
Stenciling Interior Concrete Floors
Concrete Rug Looks as Warm and Inviting as the Real Thing
DECORATIVE CONCRETE DESIGNS FOR MODERN HOMES

Modern Concrete Style PalettesOutdoor Palette (PDF)
Large geometrical patterns, industrial materials and sleek lines are the trademarks of modern design. Concrete, with its smooth finishes, subtle shades of gray and utilitarian character can be used to achieve a contemporary look outdoors.View all Concrete Style Palettes

Modern Concrete Style PalettesIndoor Palette (PDF)
Interpretations of modern style vary from utilitarian and industrial to sleek and bold. Concrete can achieve all of these modern design variations indoors by permitting large geometrical patterns and shapes, while conveying an industrial look using subtle shades of gray.View all Concrete Style Palettes
"Contemporary" tends to be a catch-all term for a home style that stands out from traditional designs and uses newer building materials and technologies, such as ICF construction.
Common features:
-
Asymmetrical shapes and unusual angles
-
Tall, oversized windows
-
Flat, multilevel rooflines
-
Open interior floor plans with minimal room separation
Concrete Design Ideas
-
These ultra-modern homes often feature interiors with angular room shapes that require the use of materials and furnishings that can accommodate the unique floor plan.
-
Concrete countertops, kitchen islands and even furniture are ideal options for these spaces because they can be molded into any shape desired.
-
Polished concrete floors, possibly incorporating a geometric design, also work well in these modern, open spaces.
For more information
Building a Black Concrete Island
Polishing and Dyes Transform an Ugly Floor
Concrete Coffee Table Customizes Urban Living
DECORATIVE CONCRETE DESIGNS FOR SPANISH OR SOUTHWESTERN HOMES
Southwestern home styles-typically found in the desert-like climates of southern California, Nevada, New Mexico and Arizona-are traditionally built of stucco, masonry or adobe (and more recently, insulating concrete forms) to insulate against the intense sun and heat.
Other features:
-
Red-tiled low-pitched roof
-
Courtyards
-
Decorative columns
-
Arches above doors, porch entries and main windows.
-
Exteriors painted in white or pastel colors
Concrete design ideas
-
The tile roof is often the most prominent feature of this style, so use it as design inspiration for decorative exterior flatwork.
-
Stamp or stencil patterns such as Spanish tile, Ashlar slate, Arizona flagstone and European fan go particularly well with a tile roof, in matching or complementary colors.
-
Indoors, consider installing concrete floors in a tile or slate pattern to echo the tile theme.
-
Swimming pools and year-round outdoor living are commonplace in the Southwest, offering the opportunity to create inviting outdoor retreats enhanced by stamped concrete patios and pool decks, a concrete oven or fireplace, concrete countertops, and even a Navajo-style stained concrete "rug."
For more information
Outdoor Living: Creating Rooms for Outdoor Activities
Concrete Home in Mexico Models Concrete Finishing Touches
DECORATIVE CONCRETE DESIGNS FOR ENGLISH TUDOR HOMES
Tudor-style homes are distinguished by stucco, stone or masonry exteriors often accented by decorative half-timbering.
Other features:
-
Steep roof lines with gables of various heights
-
Tall, narrow windows
-
Massive brick chimneys
-
Arched entries
Concrete design ideas
-
This distinctive style, inspired by late medieval English homes, is beautifully accented by formal concrete driveways and walkways replicating Old World materials such as cobblestone, European fan or aged brick.
-
The pebble-like texture and rich colors of exposed aggregate also complement this style.
-
Because Tudor roofs are so prominent, choose a concrete color scheme that echoes or sets off the roof color.
-
Indoors, continue the Old World look with richly stained concrete countertops and elegant engraved or stenciled concrete floors.
For More Information
Exposed Aggregate Reveals the True Beauty of Concrete
Concrete Walkways and Sidewalks
Decorative Concrete Floors Gracefully Provide a Home with Harmony
DECORATIVE CONCRETE DESIGNS FOR CLASSIC RANCH OR SPLIT LEVEL HOMES
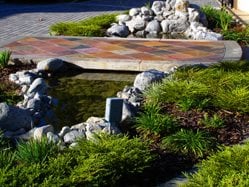
A1 Concrete Designs in Oviedo, FL
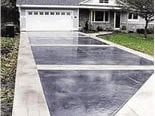
Becker Architectural Concrete in South St. Paul, MN
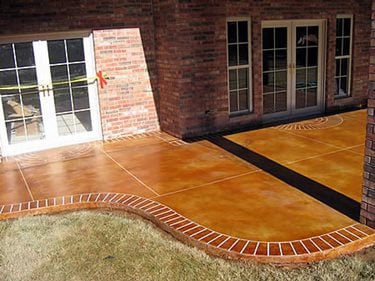
A1 Concrete Designs in Oviedo, FL
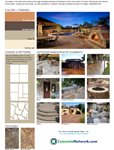
Concrete in rich earth-tone colors and rough stonelike textures contributes to the rustic charm of ranch, farmhouse and country home styles. Using stains and dyes, it’s also possible to “antique” existing concrete and give it an aged, weathered look.
Outdoor Palette (PDF) (PDF)
View all Concrete Style Palettes
Ranch homes are simple, uncomplicated one-story plans found in nearly every region of the U.S. The split level, or raised ranch, is a popular variation of the ranch style but adds a two-story unit divided at mid-height and a partially submerged basement.
Common features:
-
A floor plan that emphasizes efficient use of space
-
Sliding glass doors leading out to a patio to expand the living area
-
Minimal exterior ornamentation, aside from shutters
-
Exteriors of brick or clapboard siding
Concrete design ideas
-
Decorative concrete driveways and sidewalks can work wonders in boosting the curb appeal of these minimally adorned home styles.
-
For an upscale look, go with stamped or stenciled concrete in colors that complement the exterior façade.
-
For more subtlety, try a simple textured finish, such as a broom finish, framed by a decorative border.
-
In the backyard, extend the living area beyond the sliding glass doors with a decorative concrete patio.
-
Indoors, transform the full or partial basement typical of the split-level home into valuable living space, accented by stained concrete floors.
For more information
DECORATIVE CONCRETE DESIGNS FOR COASTAL HOMES
Typically an airy, open house plan with large panoramic windows and outdoor living spaces oriented to take advantage of spectacular beach views. Some coastal homes may be elevated above the ground on concrete or wood posts as protection from flooding. Exterior materials are selected to withstand the elements, particularly salt air and high winds.
Concrete design ideas
Concrete floors and countertops are ideally suited for coastal lifestyles, with their simple elegance, low maintenance requirements and excellent durability.
- Use colors that complement a beach setting, such as ocean blue and sandy beige.
- Personal touches might include countertops embedded with seashells and other beachcombing treasures.
- On the exterior, embellish outdoor living spaces with concrete rockscapes, stamped concrete flatwork in patterns such as slate or flagstone, and a concrete fire pit.
For more information
California Contractor Captures Ocean Blue on Concrete Floor
Outdoor Landscape Inspires Faux Concrete Streams, Rocks and Sand
Outdoor Kitchen Brings Ambience to Rhode Island Backyard Pool and Spa
Fire Pits: Stone and Concrete: Sizes, shapes, layout and construction tips for concrete firepits
Outdoor Living Rooms: Ideas, photos and design options for creating outdoor rooms
DECORATIVE CONCRETE DESIGNS FOR BUNGALOW OR CRAFTSMAN STYLE HOMES
The bungalow plan encompasses many variations, often reflecting regional architectural styles such as the California Bungalow, Chicago Bungalow, Cape Cod, and Prairie Bungalow. The style was inspired by the arts and crafts movement of 1895 to 1935, which embraced simplicity, craftsmanship and use of natural materials.
Common features:
-
Typically one-and-a-half stories with wide, projecting eaves
-
Covered porches accented by stone or wood columns
-
Traditional exterior materials such as wood siding, brick, stucco and natural stone
Concrete design ideas
-
Since creativity and handiwork are the hallmarks of this craftsman-inspired style, consider combining various decorative concrete elements (such as broom finished concrete with a stenciled border) or creating unique effects by scoring patterns or designs in the concrete and using different stain colors in the separate fields of the pattern.
-
Stick with color combinations and patterns that echo the exterior and interior finishes, such as flagstone, brick or slate.
-
Also consider accenting walls, columns and fireplace surrounds with vertical concrete overlays that are stamped or hand sculpted to replicate natural stone.
For more information
Decorative Concrete Scoring and Sawcutting for Special Effects
Stamped Concrete Overlays Revamp Walls
DECORATIVE CONCRETE DESIGNS FOR COLONIAL HOMES
Colonial homes are stately and symmetrical, with prominent central entryways balanced by identical window arrangements on either side. They are typically rectangular in shape with a floor plan built around the central entry hall. The front door is often enhanced by pillars or columns on each side, sometimes extending up two stories. The exterior siding is usually traditional brick or wood.
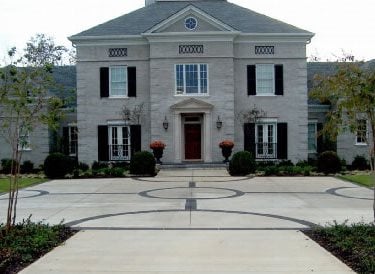
Concrete Mystique Engraving in Nashville, TN
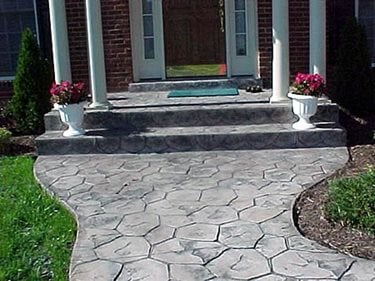
Deco-Systems of MD Inc. in Rockville, MD
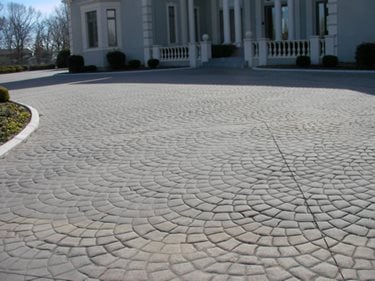
Best Stamped Concrete Inc. in Huntsville, AL
Concrete design ideas
-
Decorative concrete can be used to great effect to maximize the grandeur of this classic home style and its central entryway.
-
Install a stamped concrete walkway or stairway leading up to the home.
-
Use architectural cast concrete for columns or decorative molding around the doorway.
-
For the driveway, consider engraving or stamping concrete with a circular pattern that offsets the boxy home shape.
-
Indoors, add drama to the entry hall by installing a concrete floor or concrete overlay stained to look like marble. The floor will immediately impress all who enter while providing an easy to maintain surface that can stand up to heavy foot traffic.
For more information
Engraving Systems Transform Existing Concrete
Getting Concrete to Look Like Natural Marble
DECORATIVE CONCRETE DESIGNS FOR PRAIRIE HOMES
At the beginning of the 20th century, Frank Lloyd Wright introduced this distinctive style of architecture, which reflects the flat prairie landscape of his native Midwest.
Common features:
-
Boxy shapes of varying heights and low-pitched roofs with overhanging, sheltering eaves
-
Balconies and terraces that cantilever beyond the main house to create outdoor retreats
-
Open floor plans with large central fireplaces
-
Clerestory windows
Concrete design ideas
-
Wright made extensive use of concrete, masonry and stone in many of his designs, so this home style is the perfect setting for concrete floors and countertops, fireplace surrounds and exterior flatwork.
-
Consider coloring the concrete with stains in rich hues that reflect Wright's autumnal color palette, such as browns, forest greens, golds and Wright's personal favorite-Cherokee red.
-
In Prairie homes with concrete floors, consider installing an in-slab radiant heating system. Wright was one of the first to install heating pipes in residential concrete floor slabs to provide comfortable indoor heating.
For more information
Interior Concrete Floors Radiant Heat Floor Systems
DECORATIVE CONCRETE DESIGNS FOR QUEEN ANNE VICTORIAN HOMES
This showy home style from the late Victorian period (1870-1900) gained popularity in the U.S. as an alternative to the box-shaped home designs common at the time. Often called "painted ladies," these homes typically display eye-catching color combinations.
Other features:
- Asymmetrical in shape with steep varying roof pitches
- Octagonal or round turrets
- Wrap-around porches
- Ornamental spindles and brackets
- Fishscale shingles
Concrete design ideas
- The ornate detail and coloring of the Queen Anne are often best balanced by concrete driveways and sidewalks that make subtle use of color and pattern, such as muted integral color in a shade that complements but doesn't detract from the home's color scheme.
-
Concrete pavers are another popular option, reflecting the paving brick commonly used during this style's heyday.
-
Also consider using cast concrete architectural accents with Victorian detailing for fireplace surrounds and garden statuary.
