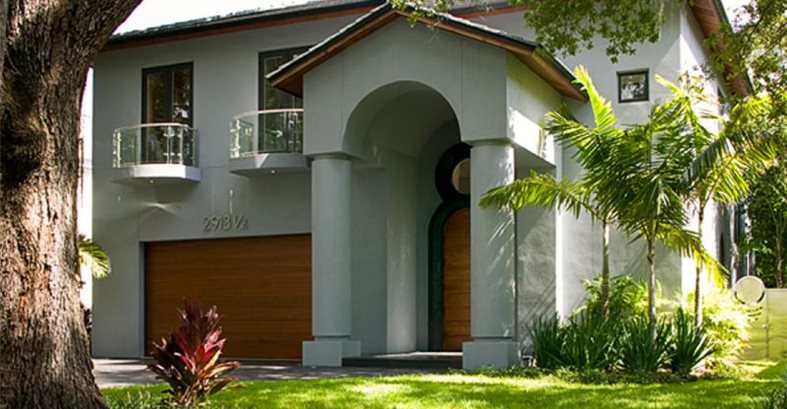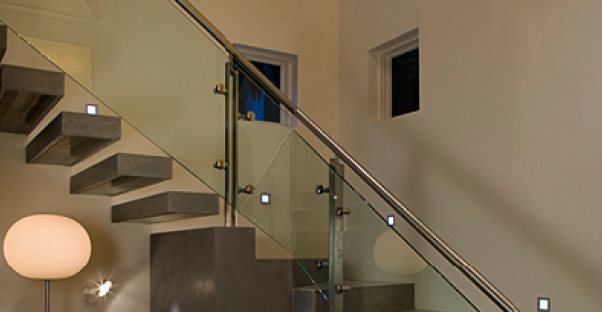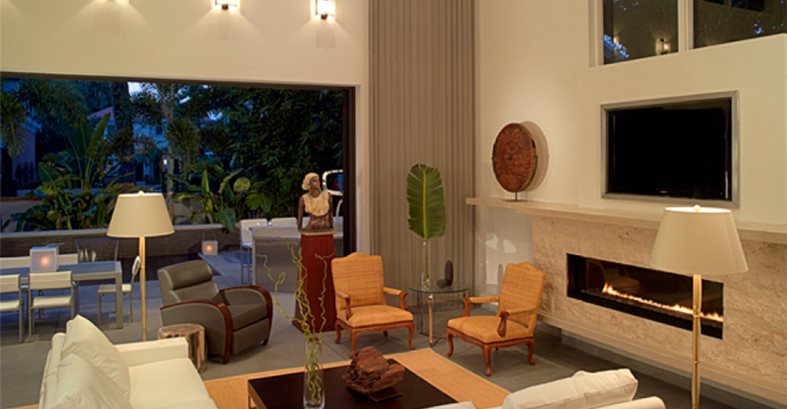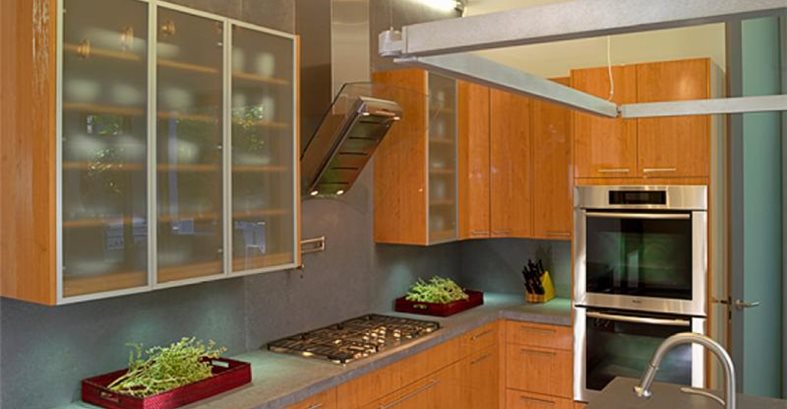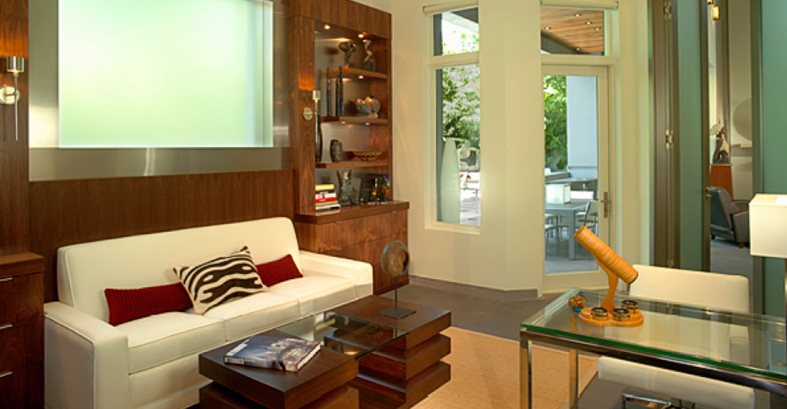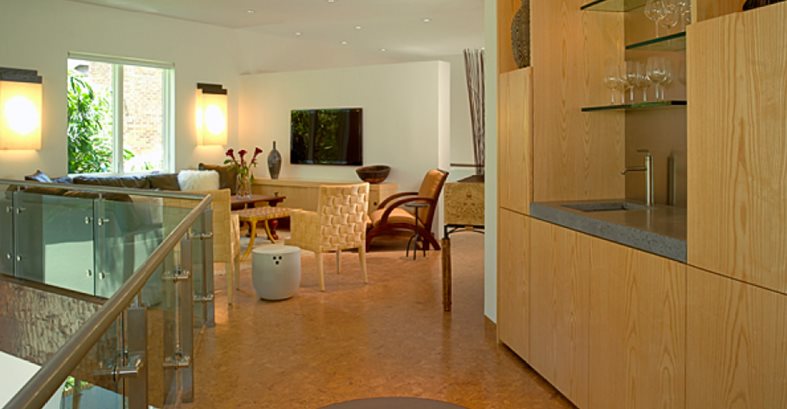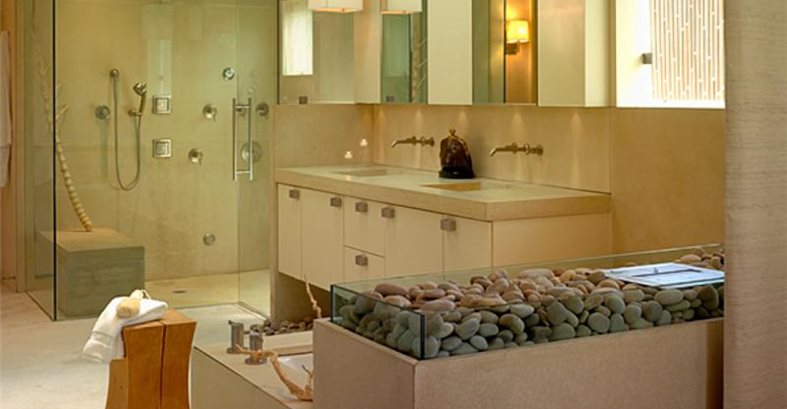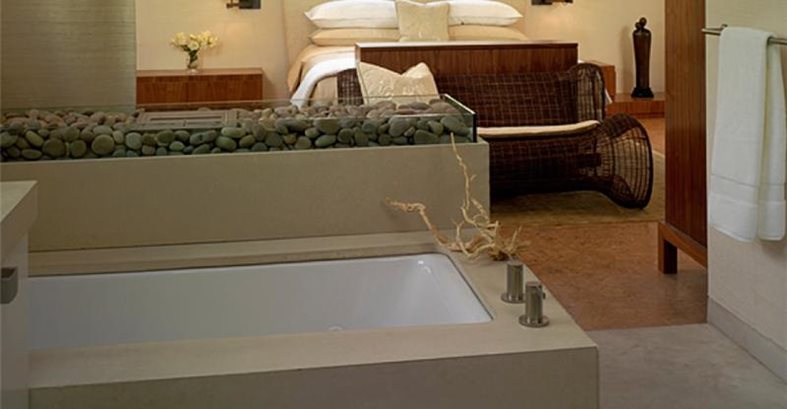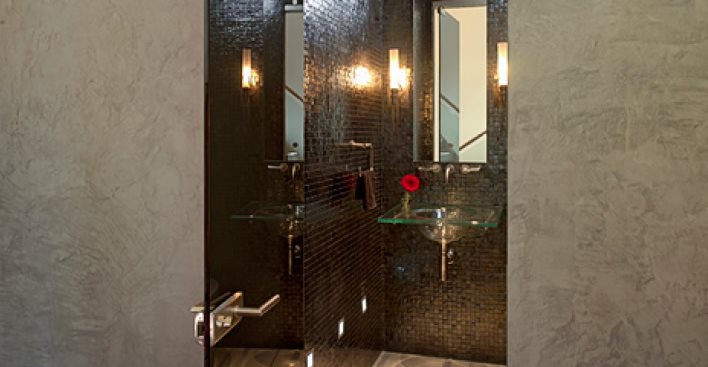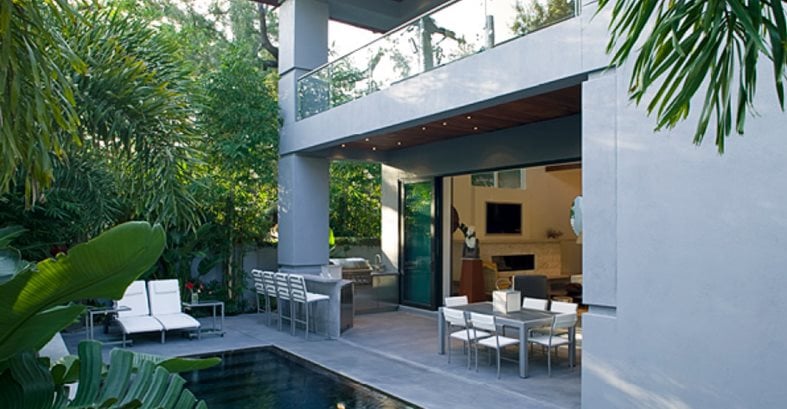- Concrete Homes Home
- Concrete Homes Pictures
- Do Concrete Homes Cost More?
- Optimizing the Energy Efficiency of an ICF Home
- Design Ideas for Concrete Homes
- Related Information
- Hurricane-Proof Homes
- Building Concrete Safe Rooms
- Going Green with Concrete: An Overview of Concrete's Eco-Friendly Benefits
- Tilt-Up Concrete Construction
- Building a Concrete Basement
- Other Resources
- Concrete Home Infographic
- Free Brochures
- Concrete Contractors: Find Concrete Form Products and Suppliers
Section Sponsor

Concrete Homes
Home in Tampa Bay, FL using Green Concrete
Project submitted by Jeff Potvin, Concrete-N-Counters, Tampa, Fla., and Joe Rokop of Rokop General Contractors, TampaIf you need "concrete" evidence that it's possible to build an environmentally friendly green home without sacrificing aesthetics or durability, then just take a look at this project. This stunning Tampa Bay, Fla., residence, built by Rokop General Contractors, headed by Joe Rokop, a LEED-accredited professional specializing in sustainable construction, features concrete from top to bottom and inside and out, from concrete roof tiles, to precast concrete countertops, sinks and stair treads, to stained concrete floors and patios. All the precast decorative concrete elements for the home and the stained concrete floor finishes were provided by Concrete-N-Counters.
"The owners wished to have a home built consistent with an 'institutional' quality standard -- one that would last for many decades in its current form," says Rokop, who developed the project in partnership with his brother, Robert, the primary architect. "We decided to use materials that would be aesthetically and functionally timeless. Healthful living, ease of maintenance, durability and spatial harmony were some of our design goals."
Rokop says that new high-end home construction in coastal Florida is predominantly concrete because of the potential for hurricane-force winds. Thus the exterior walls of this house are masonry block filled with solid concrete. Columns, balconies and tie beams are also poured concrete. Throughout the home's interior concrete was used extensively as well, both for functional and aesthetic reasons. "Since the owners favored a modern aesthetic which lends itself to green materials, concrete was a natural choice for them," says Rokop. "The first-floor concrete slab and the concrete counters throughout the house are extraordinarily complementary to the organic and minimalist theme of the home."
The house, completed in 2009, was built in an established neighborhood among old and, in some cases, very traditional homes. "Community connectivity was an important consideration," says Rokop. "There were logistical challenges to build the home on a narrow lot, and design challenges to introduce modern architecture into such an established and conservative community. Gauging from the positive reaction, we were quite successful on both counts."
Concrete -N- Counters
Lutz, FL 33548
