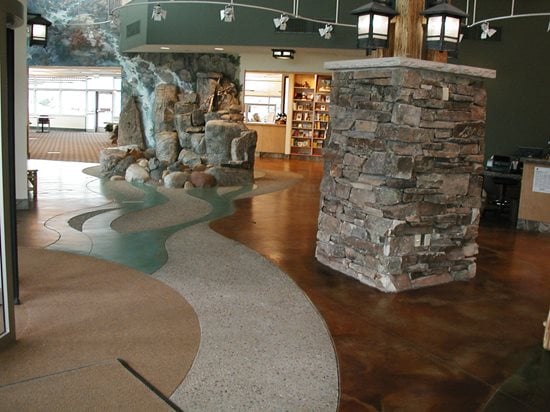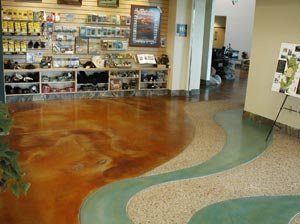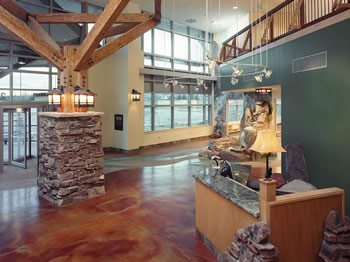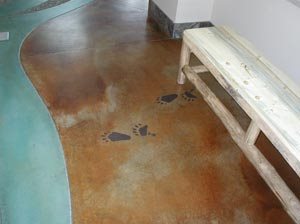Innovative interior design brings the outdoors into the lobby area at the Headquarters for the Arapahoe and Roosevelt National Forests and Pawnee National Grasslands District*in Ft. Collins, Colorado. Upon entering the building, visitors are surprised and delighted by an artistically colored stained concrete depiction of a stream bed leading to a dramatic two-story concrete feature that is a working waterfall topped by a dramatic stylized mural of Poudre Falls. While parents are drawn to the beautiful information desk with its remarkable granite countertop, children rush past them to climb on the realistic concrete boulders forming the waterscape. Flowing water provides the lobby focal point which is a popular gathering place for repeat visitors and the government employees who work there.
Lobby of Forestry Service Building in Colorado, ASID Award Winner.
Photographer Rhonda Grimberg Douglas, ARJAE Images
"Using water as the central theme of the lobby makes the space lively and inviting; also it communicates a key message about the Forest Service mission," said Linda Hecker, Interpretive Planner for the Forest Service. "National Forest lands are the headwaters for the nation and approximately two-thirds of all fresh water originates there. Since water is such an important resource, the interpretive exhibits help tell the story. We want the public to understand how precious fresh water is and learn ways to help conserve it."

Lobby of Forestry Service Building in Colorado, Photographer Rhonda Grimberg Douglas, ARJAE Images ASID Award Winner.
"The interior designer, Mimi Hillen, proposed using the full height of the lobby to create a dramatic WOW factor and illustrate the grandeur of the National Forests. The next phase will include a mural of the Pawnee National grassland. The concept was to show the diversity of ecosystems, ranging from the prairie to the peak, managed by the Supervisor's office here." Linda Hecker continued, "animal footprints and variations in the stained concrete floor create a dialogue about the diversity of the ecosystems and habitat. It gets visitors to initiate questions."
Animal footprints alongside decorative concrete stream. Colorado Hardscapes, Denver, CO
The gently curving serpentine stream bed created with concrete stains and grinding the floor to exposed aggregates in the concrete is as functional as it is beautiful. It improves "way-finding" by leading visitors through the lobby into the interpretive center exhibits and shop where they can find maps, books and DVD programs about the recreational opportunities and the natural wonders of nearby parks.
PROJECT CONTEXT
New construction of the 43,500 square foot building provided ground floor public spaces and private offices for forestry service personnel. The office building was created to consolidate five different departments together to promote synergy in integrated planning and management. It brings together wildlife biologists, fire ecologists, hydrologists and botanists under one roof with computer specialists, mapping and engineering specialists, recreation-planners, landscape architects and many other specialties.
Information is available at the Forestry Service. Colorado Hardscapes, Denver, CO
The visitor center on the ground floor includes interpretive exhibits, a conference center for public meetings, and an information center which sells materials about conservation and the district. The overall goal for the building was to communicate the goals and responsibilities of the Forestry Service through its design. Planning and design commenced in 2000, so it was "ahead of the curve" before using US Green Building Council (USGBC) LEED Silver standards had been mandated for federal buildings. Instead, the design team adhered to pre-existing Forestry Service Guidelines and incorporated environmental practices and materials available at the time.
Challenges
Originally a very ordinary lobby was part of the plan, until Mimi Luna Hillen, ASID proposed an entirely different use of space, bringing the themed interpretive elements right out to the entry threshold and up the full vertical height of the lobby. According to Hillen, "the acute angular spaces and preliminary programming were not inviting to the public. Scale and proportion of the elements were dwarfed in a voluminous space. The interpretive planner wanted to represent the magnificence of the multi-state wilderness and grasslands which required working on a larger scale."
In addition to permitting a dynamic first impression, the rearrangement of floor space had functional advantages in providing a gathering space for large group visits and receptions, increasing the through put capacity and use of the lobby area.
Initial designs called for doing the expected government building approach using materials like granite. "Presenting a design full of unexpected surprises was not initially easy to get accepted," said Linda Hecker. "At the outset, some of the contractors were shocked by such ideas as bringing rocks, boulders branches and twigs into the lobby while constructing a huge concrete water feature."
DESIGN INTENT
"Preconceptions of interior designers sometimes get in the way. These days we certainly do more than just select carpet and paint," said Mimi who heads Hillen Design Associates of Golden, Colorado. "We have to be experts at everything from computer aided design programs for space planning to new lighting technologies. Materials are changing daily offering new choices for green building, and as interior designers, we are changing the way people look at and use interiors, as we did in this project."
The interior designer's sample board. Mimi Hillen
The initial idea for using the interior design for communicating the identity of the Forest Service sounded like corporate "branding". It was no easy task to accomplish this for an organization which did not sell a product, so something different than having the logo on the carpet was needed. After rearranging the use of the lobby, the interior designer turned her attention to materials selections suited to the period in which the National Parks were created. At the same time environmentally sound choices were required. The interior designer selected the rich, natural color palette representing the Arts & Crafts style of the era when the Forest Service was formed. Sherwin-Williams Preservation Palette offered these colors in an environmentally friendly, low-VOC paint. In designing the huge murals, the Hudson River landscape style was selected because of historical use during the formation of the Forest Service.
Forestry Service entry and reception desk.
Photographer Rhonda Grimberg Douglas, ARJAE Images
It was appropriate to the Arts & Crafts period to use concrete, since Frank Lloyd Wright had made use of colored concrete interior floors to complement rustic beams and use of interior stone facades in his architecture. Hillen commented, "I fell in love with the versatility of concrete after seeing all the possibilities at the Colorado Hardscapes showroom. I have even had a floor for my own office stained. I was intrigued with the creative versatility we could use to communicate the topology of the Forest Service lands."
In keeping with the green ethic of the Forest Service, a low-VOC, water-based concrete stain, Con-Color from Bomanite allowed the concrete contractor to develop custom colors that suited the design scheme. A custom color in a vivid turquoise was created to represent the water and two colors of (non VOC) reactive stains were used to provide the warm earth colors representing the prairies. The appearance of a dry river bed was produced by mechanically grinding the surface to expose the aggregates.
Looking down on lobby floor during construction.
Colorado Hardscapes, Denver, CO
Jay Fangman, Business Development Director for Colorado Hardscapes explained that the entire floor was lightly mechanically ground to a 120 grit finish. He remarked, "We have found that opening the surface by grinding prior to staining allows more complete penetration of the stain below the surface. This leads to greater color retention. After sealing with a low-VOC sealer, the result was a low maintenance, tough floor with what the interior designer called the 'WOW' -factor."
Colorado Hardscapes also constructed the concrete water feature. The company is an expert on this type work with 25 years of experience. Stains similar to those used on the floor are artistically applied to provide the realism of the molded faux rocks. The artificial rocks are constructed of glass fiber reinforced concrete that is cast from molds of imprints taken from nature. According to Fangman, "the rocks are strong enough for animal enclosures at zoo locations with large animals."
GREEN BUILDING
Completed water feature with stream bed. Colorado Hardscapes, Denver, CO
The selection of sustainable materials, such as concrete, met Forest Service guidelines for sustainability. The designers specified use of systems that conserve energy and water. The exterior landscapes are designed for minimal water use "xeri-scapes". The building envelope has an overhanging roofline and uses low-e glass. Inside the building uses water efficient toilets to conserve water, and light or motion detectors on lighting fixtures are used to reduce energy use. According to Jim Bedwell, National Director for Recreation and Heritage for the Forest Service, "Alongside our educational messages about resource conservation in the public exhibits, using environmentally responsible building methods and materials is equally important. The Forest Service follows our own guidelines for sustainability and aesthetics. For instance, the dramatic beams in the lobby meet regional aesthetic guidelines for building in a lodge style reminiscent of the arts and crafts era; yet they are made from recycled mill waste which is a new technology. The method for forming the durable beams was invented by our own forest products laboratory in Madison, Wisconsin. We evaluate each of these decisions carefully. The materials we use, whether concrete or composite beams, are chosen because they address criteria that are intrinsic to our conservation ethos."
RESULTS
Water in the magnificent mural of Poudre Falls appears to come to life as a real water falls in the Forestry Service lobby. Colorado Hardscapes, Denver, CO
Early involvement in the process allowed the interior designer and regional interpretive planner to make the creative leap to use the floor to artistically represent the ecosystems in the region. The outstanding project became an asset for the community and an award winner. The project was the recipient of an award for excellence in governmental/institutional design from the Colorado Chapter of ASID and also recipient of the Best Patene Artectura Project Commercial Gold Award 2005 from Bomanite Corporation.
According to Jim Bedwell, "the building is efficient, and it looks good. It provides a pleasant environment that the public enjoys. Employees love it and love to go to work there. We couldn't ask for more."
About the Interior Designer
Since 1983, Hillen Design Associates has specialized in commercial, institutional and hospitality design with special expertise in historic preservation, adaptive reuse and interpretive design for both public and private information centers.
About the Concrete Contractor
Colorado Hardscapes is the leading decorative concrete contractor in the Rocky Mountain Region. Their excellent showroom provides displays that make client support and consultation highly creative and productive.
About the U.S. Forest Service
The U.S. Department of Agriculture Forest Service is a Federal agency that manages public lands in national forests and grasslands. The Forest Service is also the largest forestry research organization in the world. Gifford Pinchot, the first Chief of the Forest Service, summed up the purpose of the Forest Service-"to provide the greatest amount of good for the greatest amount of people in the long run." For more information: National Forest Service
This story refers to the visitor center of the Headquarters for the Arapahoe and Roosevelt National Forests and Pawnee National Grasslands District which is open to the public.
Colorado Hardscapes
8085 E. Harvard Avenue
Denver, CO 80231
pwilson@coloradohardscapes.com
www.coloradohardscapes.com
Submit Your Own Project Photos
See more water inspired concrete floors


